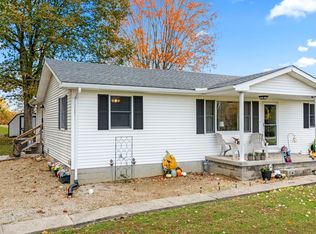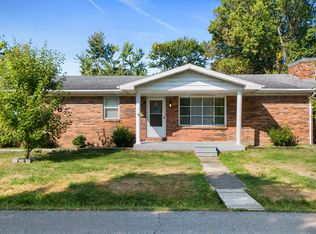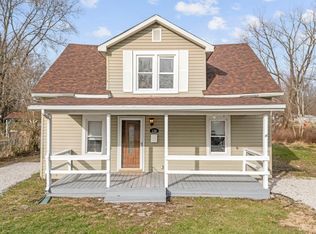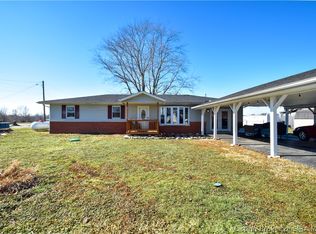Move right into this one after you close! Sitting pretty on 2 full acres in the country-this fully remodeled manufactured home offers space, style, and value you don't see every day! Spanning 1,920 square feet, this home features 3 spacious bedrooms, 2 full bathrooms, and a smart, functional layout with room to breathe. You'll love the large living areas, formal dining room, and dedicated laundry room, making everyday living and entertaining a breeze. The rooms are generously sized, the flow is open and inviting, and the updates truly shine-this home has been completely remodeled within the last 3 years, so all the hard work is already done for you! Enjoy the country here- outdoor space to spread out, garden, or play-while still being conveniently located near Austin and surrounding areas.
Pending
Price cut: $4.9K (2/5)
$195,000
6897 N Bogardus Rd, Austin, IN 47102
3beds
1,920sqft
Est.:
Residential, Single Family Residence
Built in 1998
2 Acres Lot
$-- Zestimate®
$102/sqft
$-- HOA
What's special
Smart functional layoutFormal dining roomFully remodeled manufactured homeDedicated laundry room
- 41 days |
- 851 |
- 47 |
Zillow last checked: 8 hours ago
Listing updated: February 13, 2026 at 04:31am
Listing Provided by:
Tamara Barger 812-820-1645,
Kovener & Associates Real Esta,
Casey Elkins 812-820-1526
Source: MIBOR as distributed by MLS GRID,MLS#: 22079859
Facts & features
Interior
Bedrooms & bathrooms
- Bedrooms: 3
- Bathrooms: 2
- Full bathrooms: 2
- Main level bathrooms: 2
- Main level bedrooms: 3
Primary bedroom
- Level: Main
- Area: 229.22 Square Feet
- Dimensions: 15.7 x 14.6
Bedroom 2
- Level: Main
- Area: 205.86 Square Feet
- Dimensions: 14.1 x 14.6
Bedroom 3
- Level: Main
- Area: 147.61 Square Feet
- Dimensions: 10.11 x 14.6
Kitchen
- Level: Main
- Area: 267.18 Square Feet
- Dimensions: 18.3 x 14.6
Laundry
- Level: Main
- Area: 75.64 Square Feet
- Dimensions: 12.2 x 6.2
Living room
- Level: Main
- Area: 346.02 Square Feet
- Dimensions: 23.7 x 14.6
Heating
- Forced Air
Cooling
- Central Air
Appliances
- Included: Dishwasher, Dryer, Electric Water Heater, Microwave, Electric Oven, Range Hood, Refrigerator, Washer
- Laundry: Main Level
Features
- High Speed Internet, Pantry, Walk-In Closet(s)
- Has basement: No
Interior area
- Total structure area: 1,920
- Total interior livable area: 1,920 sqft
Property
Parking
- Parking features: Gravel
Features
- Levels: One
- Stories: 1
- Patio & porch: Deck
Lot
- Size: 2 Acres
- Features: Not In Subdivision, Wooded
Details
- Parcel number: 720217100025002002
- Horse amenities: None
Construction
Type & style
- Home type: SingleFamily
- Architectural style: Ranch
- Property subtype: Residential, Single Family Residence
Materials
- Vinyl Siding
- Foundation: Block
Condition
- Updated/Remodeled
- New construction: No
- Year built: 1998
Utilities & green energy
- Sewer: Septic Tank
- Water: Public
- Utilities for property: Electricity Connected, Water Connected
Community & HOA
Community
- Subdivision: No Subdivision
HOA
- Has HOA: No
Location
- Region: Austin
Financial & listing details
- Price per square foot: $102/sqft
- Tax assessed value: $124,800
- Annual tax amount: $1,156
- Date on market: 1/13/2026
- Cumulative days on market: 41 days
- Electric utility on property: Yes
Estimated market value
Not available
Estimated sales range
Not available
Not available
Price history
Price history
| Date | Event | Price |
|---|---|---|
| 2/13/2026 | Pending sale | $195,000$102/sqft |
Source: | ||
| 2/5/2026 | Price change | $195,000-2.5%$102/sqft |
Source: | ||
| 1/13/2026 | Listed for sale | $199,900-4.8%$104/sqft |
Source: | ||
| 1/12/2026 | Listing removed | $210,000$109/sqft |
Source: | ||
| 11/7/2025 | Price change | $210,000-2.3%$109/sqft |
Source: | ||
| 9/30/2025 | Price change | $215,000-2.2%$112/sqft |
Source: | ||
| 8/16/2025 | Price change | $219,900-4%$115/sqft |
Source: | ||
| 7/12/2025 | Listed for sale | $229,000+27.2%$119/sqft |
Source: | ||
| 4/28/2023 | Sold | $180,000-2.7%$94/sqft |
Source: | ||
| 3/6/2023 | Pending sale | $184,900$96/sqft |
Source: | ||
| 2/16/2023 | Price change | $184,900-2.6%$96/sqft |
Source: | ||
| 1/25/2023 | Listed for sale | $189,900+213.9%$99/sqft |
Source: | ||
| 11/10/2022 | Sold | $60,500+15.2%$32/sqft |
Source: | ||
| 10/21/2022 | Pending sale | $52,500$27/sqft |
Source: | ||
| 10/15/2022 | Listed for sale | $52,500-29.7%$27/sqft |
Source: | ||
| 1/21/2022 | Sold | $74,696-3.7%$39/sqft |
Source: Public Record Report a problem | ||
| 10/1/2007 | Sold | $77,600+20.7%$40/sqft |
Source: Public Record Report a problem | ||
| 5/15/2006 | Sold | $64,269$33/sqft |
Source: Public Record Report a problem | ||
Public tax history
Public tax history
| Year | Property taxes | Tax assessment |
|---|---|---|
| 2024 | $930 +11.5% | $124,800 +14.9% |
| 2023 | $834 +12.4% | $108,600 -1.1% |
| 2022 | $742 +80.5% | $109,800 +7.5% |
| 2021 | $411 +38.1% | $102,100 +9.7% |
| 2020 | $298 +17.8% | $93,100 +7.9% |
| 2019 | $253 -9.1% | $86,300 +5% |
| 2018 | $278 -5.5% | $82,200 -3.3% |
| 2017 | $294 -8.3% | $85,000 -0.4% |
| 2016 | $321 -13.6% | $85,300 -3.7% |
| 2014 | $371 -12.4% | $88,600 -1.2% |
| 2013 | $424 -2.8% | $89,700 -2% |
| 2012 | $436 -22% | $91,500 +17.8% |
| 2011 | $559 +10.8% | $77,700 +7.2% |
| 2010 | $505 +17.1% | $72,500 -4.5% |
| 2009 | $431 -65.7% | $75,900 -11.2% |
| 2007 | $1,255 -35.1% | $85,500 +11.9% |
| 2006 | $1,933 | $76,400 +2.7% |
| 2005 | -- | $74,400 |
Find assessor info on the county website
BuyAbility℠ payment
Est. payment
$1,027/mo
Principal & interest
$923
Property taxes
$104
Climate risks
Neighborhood: 47102
Nearby schools
GreatSchools rating
- 4/10Austin Elementary SchoolGrades: PK-5Distance: 4.2 mi
- 5/10Austin Middle SchoolGrades: 6-8Distance: 4.3 mi
- 2/10Austin High SchoolGrades: 9-12Distance: 4.3 mi
Schools provided by the listing agent
- Middle: Austin Middle School
- High: Austin High School
Source: MIBOR as distributed by MLS GRID. This data may not be complete. We recommend contacting the local school district to confirm school assignments for this home.




