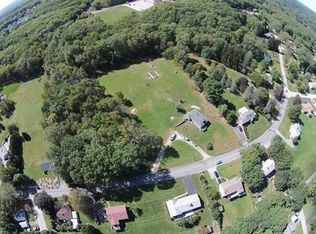Sold for $610,000
$610,000
69-69A Mason Rd, Dudley, MA 01571
3beds
1,855sqft
Single Family Residence
Built in 2022
0.63 Acres Lot
$-- Zestimate®
$329/sqft
$2,429 Estimated rent
Home value
Not available
Estimated sales range
Not available
$2,429/mo
Zestimate® history
Loading...
Owner options
Explore your selling options
What's special
Why wait for new construction when this 2021-built showstopper is ready now? This expansive 3-bed, 2-bath raised ranch in Dudley features beautiful hardwood floors, central air, and high-end finishes throughout. The eat-in kitchen shines with granite countertops, a large island, and stainless steel appliances—wide open to a spacious living/dining area filled with natural light. The primary suite offers a beautiful en suite bath and great closet space while the additional 2 bedrooms are a great size. Set on just over an acre with a granite patio for relaxing or entertaining. The 2-car garage adds convenience, and the large basement is already plumbed for another bath and can be easily finished for even more living space. Start your next chapter in a home that truly has it all!
Zillow last checked: 8 hours ago
Listing updated: August 08, 2025 at 12:57pm
Listed by:
Jim Black Group 774-314-9448,
Real Broker MA, LLC 508-365-3532
Bought with:
Coteia Pina
Lamacchia Realty, Inc.
Source: MLS PIN,MLS#: 73391880
Facts & features
Interior
Bedrooms & bathrooms
- Bedrooms: 3
- Bathrooms: 2
- Full bathrooms: 2
Primary bedroom
- Features: Bathroom - Full, Bathroom - Double Vanity/Sink, Ceiling Fan(s), Walk-In Closet(s), Flooring - Hardwood
- Level: First
- Area: 208
- Dimensions: 16 x 13
Bedroom 2
- Features: Closet, Flooring - Hardwood
- Level: First
- Area: 132
- Dimensions: 12 x 11
Bedroom 3
- Features: Ceiling Fan(s), Closet, Flooring - Hardwood
- Level: First
- Area: 132
- Dimensions: 12 x 11
Primary bathroom
- Features: Yes
Bathroom 1
- Features: Bathroom - Full, Bathroom - Double Vanity/Sink, Bathroom - Tiled With Tub & Shower, Flooring - Stone/Ceramic Tile
- Level: First
- Area: 70
- Dimensions: 10 x 7
Bathroom 2
- Features: Bathroom - Full, Bathroom - With Tub & Shower, Flooring - Stone/Ceramic Tile
- Level: First
- Area: 90
- Dimensions: 10 x 9
Dining room
- Features: Flooring - Hardwood, Open Floorplan
- Level: First
- Area: 340
- Dimensions: 20 x 17
Kitchen
- Features: Flooring - Hardwood, Countertops - Stone/Granite/Solid, Countertops - Upgraded, Kitchen Island, Breakfast Bar / Nook, Cabinets - Upgraded, Exterior Access, Open Floorplan
- Level: First
- Area: 156
- Dimensions: 13 x 12
Living room
- Features: Flooring - Hardwood, Open Floorplan
- Level: First
- Area: 221
- Dimensions: 17 x 13
Heating
- Central, Forced Air, Propane
Cooling
- Central Air
Appliances
- Included: Water Heater, Range, Dishwasher, Microwave, Refrigerator, Washer
- Laundry: Electric Dryer Hookup, Washer Hookup, In Basement
Features
- Flooring: Tile, Hardwood
- Doors: Insulated Doors
- Windows: Insulated Windows
- Basement: Full,Interior Entry,Garage Access,Concrete,Unfinished
- Has fireplace: No
Interior area
- Total structure area: 1,855
- Total interior livable area: 1,855 sqft
- Finished area above ground: 1,855
Property
Parking
- Total spaces: 10
- Parking features: Attached, Under, Garage Door Opener, Paved Drive, Shared Driveway, Off Street, Paved
- Attached garage spaces: 2
- Uncovered spaces: 8
Features
- Patio & porch: Patio
- Exterior features: Patio, Rain Gutters, Storage, Garden
- Waterfront features: Lake/Pond, 1 to 2 Mile To Beach
Lot
- Size: 0.63 Acres
- Features: Cleared, Gentle Sloping
Details
- Parcel number: M:114 L:0102,5108437
- Zoning: RES
Construction
Type & style
- Home type: SingleFamily
- Architectural style: Raised Ranch
- Property subtype: Single Family Residence
Materials
- Frame
- Foundation: Concrete Perimeter
- Roof: Shingle
Condition
- Year built: 2022
Utilities & green energy
- Electric: Circuit Breakers, 200+ Amp Service
- Sewer: Public Sewer
- Water: Public
- Utilities for property: for Gas Range, for Electric Dryer, Washer Hookup
Green energy
- Energy efficient items: Thermostat
Community & neighborhood
Community
- Community features: Public Transportation, Tennis Court(s), Park, Walk/Jog Trails, Golf, Conservation Area, Public School
Location
- Region: Dudley
Price history
| Date | Event | Price |
|---|---|---|
| 8/8/2025 | Sold | $610,000+1.7%$329/sqft |
Source: MLS PIN #73391880 Report a problem | ||
| 6/17/2025 | Listed for sale | $599,900+31.8%$323/sqft |
Source: MLS PIN #73391880 Report a problem | ||
| 1/20/2022 | Sold | $455,000$245/sqft |
Source: MLS PIN #72922834 Report a problem | ||
Public tax history
Tax history is unavailable.
Neighborhood: 01571
Nearby schools
GreatSchools rating
- 4/10Dudley Middle SchoolGrades: 5-8Distance: 0.2 mi
- 5/10Shepherd Hill Regional High SchoolGrades: 9-12Distance: 0.4 mi
- NAMason Road SchoolGrades: PK-1Distance: 0.7 mi
Schools provided by the listing agent
- Elementary: Mason Road
- Middle: Dudley Ms
- High: Shepherd Hill
Source: MLS PIN. This data may not be complete. We recommend contacting the local school district to confirm school assignments for this home.
Get pre-qualified for a loan
At Zillow Home Loans, we can pre-qualify you in as little as 5 minutes with no impact to your credit score.An equal housing lender. NMLS #10287.
