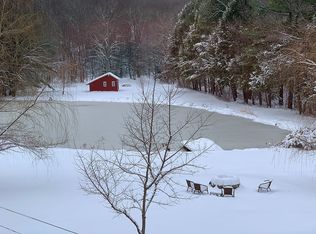Sold for $540,000
$540,000
69 Bamforth Road, Haddam, CT 06438
3beds
2,188sqft
Single Family Residence
Built in 1972
2.85 Acres Lot
$516,700 Zestimate®
$247/sqft
$3,328 Estimated rent
Home value
$516,700
$491,000 - $543,000
$3,328/mo
Zestimate® history
Loading...
Owner options
Explore your selling options
What's special
Experience refined country living at 69 Bamforth Road in Haddam. Nestled on 2.85 acres of serene landscape, this elegant residence blends timeless New England charm with modern comfort, creating an exceptional retreat. Offering over 2,100 square feet, the home showcases spacious living areas bathed in natural light. The interior layout is thoughtfully designed, balancing warmth and sophistication. The primary suite provides a peaceful escape, while two additional bedrooms offer comfort and versatility for family, guests, or private office space. Two full bathrooms add convenience and style. The grounds are truly captivating. Surrounded by mature trees and natural beauty, the property offers unmatched privacy with endless opportunities to create an outdoor sanctuary, whether for entertaining, recreation, or quiet reflection. The setting embodies tranquility, yet remains just minutes from Haddam's historic town center, the Connecticut River, and an array of local dining, cultural, and recreational experiences. 69 Bamforth Road is more than a home, it is a lifestyle. Discover a residence where elegance and comfort meet in perfect harmony. Schedule your private tour and experience the extraordinary.
Zillow last checked: 8 hours ago
Listing updated: November 21, 2025 at 02:56pm
Listed by:
Obed Siawor (207)710-9101,
CENTURY 21 AllPoints Realty 860-646-4525
Bought with:
Jessica L. Blancato, RES.0796713
William Pitt Sotheby's Int'l
Source: Smart MLS,MLS#: 24124324
Facts & features
Interior
Bedrooms & bathrooms
- Bedrooms: 3
- Bathrooms: 2
- Full bathrooms: 2
Primary bedroom
- Features: Full Bath
- Level: Main
- Area: 197.2 Square Feet
- Dimensions: 13.6 x 14.5
Bedroom
- Level: Main
- Area: 160.02 Square Feet
- Dimensions: 12.6 x 12.7
Bedroom
- Level: Main
- Area: 167.58 Square Feet
- Dimensions: 12.6 x 13.3
Bathroom
- Level: Main
- Area: 55.25 Square Feet
- Dimensions: 6.5 x 8.5
Bathroom
- Level: Lower
- Area: 77 Square Feet
- Dimensions: 11 x 7
Dining room
- Level: Main
- Area: 188.5 Square Feet
- Dimensions: 13 x 14.5
Family room
- Features: Fireplace
- Level: Main
- Area: 546 Square Feet
- Dimensions: 26 x 21
Kitchen
- Level: Main
- Area: 208 Square Feet
- Dimensions: 13 x 16
Living room
- Features: Fireplace
- Level: Main
- Area: 312 Square Feet
- Dimensions: 13 x 24
Office
- Level: Lower
- Area: 132 Square Feet
- Dimensions: 11 x 12
Office
- Level: Lower
- Area: 88 Square Feet
- Dimensions: 8 x 11
Rec play room
- Features: Wet Bar, Fireplace
- Level: Lower
- Area: 612 Square Feet
- Dimensions: 18 x 34
Heating
- Forced Air, Oil
Cooling
- Central Air
Appliances
- Included: Oven/Range, Range Hood, Refrigerator, Dishwasher, Washer, Dryer, Water Heater
- Laundry: Main Level
Features
- Basement: Full,Partially Finished
- Attic: Access Via Hatch
- Number of fireplaces: 2
Interior area
- Total structure area: 2,188
- Total interior livable area: 2,188 sqft
- Finished area above ground: 2,188
Property
Parking
- Total spaces: 4
- Parking features: Attached, Driveway, Unpaved, Private
- Attached garage spaces: 2
- Has uncovered spaces: Yes
Features
- Has private pool: Yes
- Pool features: Heated, Concrete, Slide, In Ground
Lot
- Size: 2.85 Acres
- Features: Few Trees, Level
Details
- Parcel number: 990122
- Zoning: R-2A
- Other equipment: Generator
Construction
Type & style
- Home type: SingleFamily
- Architectural style: Ranch
- Property subtype: Single Family Residence
Materials
- Aluminum Siding
- Foundation: Concrete Perimeter
- Roof: Asphalt
Condition
- New construction: No
- Year built: 1972
Utilities & green energy
- Sewer: Septic Tank
- Water: Well
Community & neighborhood
Location
- Region: Haddam
Price history
| Date | Event | Price |
|---|---|---|
| 11/21/2025 | Sold | $540,000$247/sqft |
Source: | ||
| 10/17/2025 | Pending sale | $540,000$247/sqft |
Source: | ||
| 9/14/2025 | Listed for sale | $540,000-1.8%$247/sqft |
Source: | ||
| 8/26/2025 | Listing removed | $549,900$251/sqft |
Source: | ||
| 8/26/2025 | Listed for sale | $549,900$251/sqft |
Source: | ||
Public tax history
| Year | Property taxes | Tax assessment |
|---|---|---|
| 2025 | $8,669 | $252,370 |
| 2024 | $8,669 +1.4% | $252,370 |
| 2023 | $8,548 +4.8% | $252,370 |
Find assessor info on the county website
Neighborhood: 06438
Nearby schools
GreatSchools rating
- 9/10Burr District Elementary SchoolGrades: K-3Distance: 2.5 mi
- 6/10Haddam-Killingworth Middle SchoolGrades: 6-8Distance: 6.4 mi
- 9/10Haddam-Killingworth High SchoolGrades: 9-12Distance: 2.3 mi
Schools provided by the listing agent
- High: Haddam-Killingworth
Source: Smart MLS. This data may not be complete. We recommend contacting the local school district to confirm school assignments for this home.

Get pre-qualified for a loan
At Zillow Home Loans, we can pre-qualify you in as little as 5 minutes with no impact to your credit score.An equal housing lender. NMLS #10287.
