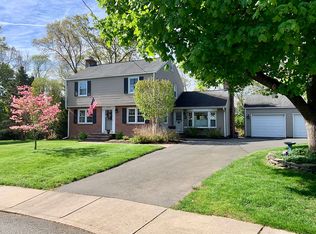Sold for $400,000
$400,000
69 Battista Road, Manchester, CT 06040
2beds
2,820sqft
Single Family Residence
Built in 1961
1 Acres Lot
$111,700 Zestimate®
$142/sqft
$2,286 Estimated rent
Home value
$111,700
$103,000 - $122,000
$2,286/mo
Zestimate® history
Loading...
Owner options
Explore your selling options
What's special
Nestled in a quiet, desirable neighborhood, this meticulously cared-for ranch home offers comfort, space, and serenity. Step inside to find gleaming hardwood floors throughout and a spacious, eat-in kitchen with abundant cupboard space-perfect for everyday living and entertaining alike. The home features a convenient first-floor laundry room, two full bathrooms, and a bright, inviting three-season porch. Both the living room and porch boast sliding glass doors along the back wall, providing stunning views of the professionally landscaped, one-acre backyard-your own private retreat. This is the home you've been waiting for! The large safe in the basement stays with the house.
Zillow last checked: 8 hours ago
Listing updated: October 14, 2025 at 07:02pm
Listed by:
Elizabeth Wood 860-471-1050,
D.W. Fish Real Estate 860-871-1400
Bought with:
Lisa Trombly, REB.0688826
Sentry Real Estate
Source: Smart MLS,MLS#: 24117939
Facts & features
Interior
Bedrooms & bathrooms
- Bedrooms: 2
- Bathrooms: 2
- Full bathrooms: 2
Primary bedroom
- Features: Full Bath, Stall Shower, Hardwood Floor
- Level: Main
- Area: 194.3 Square Feet
- Dimensions: 13.4 x 14.5
Bedroom
- Features: Hardwood Floor
- Level: Main
- Area: 125.4 Square Feet
- Dimensions: 11 x 11.4
Dining room
- Features: Hardwood Floor
- Level: Main
- Area: 128.7 Square Feet
- Dimensions: 11 x 11.7
Kitchen
- Features: Dining Area, Pantry, Hardwood Floor
- Level: Main
- Area: 159.12 Square Feet
- Dimensions: 11.7 x 13.6
Living room
- Features: Built-in Features, Fireplace, Sliders, Hardwood Floor
- Level: Main
- Area: 314.6 Square Feet
- Dimensions: 14.3 x 22
Sun room
- Features: Patio/Terrace, Sliders, Tile Floor
- Level: Main
Heating
- Hot Water, Oil
Cooling
- Central Air
Appliances
- Included: Oven/Range, Refrigerator, Dishwasher, Washer, Dryer, Electric Water Heater
- Laundry: Main Level
Features
- Basement: Full,Unfinished,Concrete
- Attic: Pull Down Stairs
- Number of fireplaces: 2
Interior area
- Total structure area: 2,820
- Total interior livable area: 2,820 sqft
- Finished area above ground: 1,410
- Finished area below ground: 1,410
Property
Parking
- Total spaces: 2
- Parking features: Attached
- Attached garage spaces: 2
Features
- Patio & porch: Enclosed, Porch, Deck, Patio
- Exterior features: Rain Gutters, Garden
Lot
- Size: 1 Acres
- Features: Dry, Level, Cleared, Landscaped, Open Lot
Details
- Additional structures: Shed(s)
- Parcel number: 2423287
- Zoning: RA
Construction
Type & style
- Home type: SingleFamily
- Architectural style: Ranch
- Property subtype: Single Family Residence
Materials
- Brick
- Foundation: Concrete Perimeter
- Roof: Asphalt
Condition
- New construction: No
- Year built: 1961
Utilities & green energy
- Sewer: Public Sewer
- Water: Public
Green energy
- Energy generation: Solar
Community & neighborhood
Location
- Region: Manchester
Price history
| Date | Event | Price |
|---|---|---|
| 10/2/2025 | Sold | $400,000-2.4%$142/sqft |
Source: | ||
| 8/28/2025 | Pending sale | $409,999$145/sqft |
Source: | ||
| 8/18/2025 | Listed for sale | $409,999+148.5%$145/sqft |
Source: | ||
| 3/29/2012 | Sold | $165,000$59/sqft |
Source: Public Record Report a problem | ||
Public tax history
| Year | Property taxes | Tax assessment |
|---|---|---|
| 2025 | $7,331 +2.9% | $184,100 |
| 2024 | $7,121 +4% | $184,100 |
| 2023 | $6,849 +3% | $184,100 |
Find assessor info on the county website
Neighborhood: Highland Park
Nearby schools
GreatSchools rating
- 4/10Martin SchoolGrades: PK-4Distance: 0.7 mi
- 4/10Illing Middle SchoolGrades: 7-8Distance: 1.5 mi
- 4/10Manchester High SchoolGrades: 9-12Distance: 1.2 mi
Schools provided by the listing agent
- High: Manchester
Source: Smart MLS. This data may not be complete. We recommend contacting the local school district to confirm school assignments for this home.
Get pre-qualified for a loan
At Zillow Home Loans, we can pre-qualify you in as little as 5 minutes with no impact to your credit score.An equal housing lender. NMLS #10287.
Sell for more on Zillow
Get a Zillow Showcase℠ listing at no additional cost and you could sell for .
$111,700
2% more+$2,234
With Zillow Showcase(estimated)$113,934
