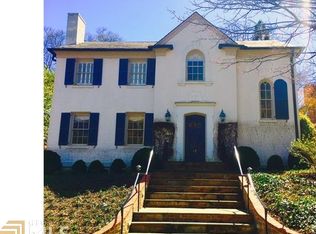Meticulously maintained William T. Baker design on sought-after Brighton Road. This home features a grand foyer w/sweeping staircase, beautiful woodwork/trim and 10? ceilings thru-out the main level. Beautiful kitchen w/granite counters, stainless appls & opens to the family room w/French doors leading out to the patio. Upper level has 4 bedrooms & 3 baths including oversized master suite w/fireplace. Luxurious master bath w/double vanity, whirlpool tub, sep shower & large walk-in closet. Terrace level has 2 rec rooms, bed & bath. Gorgeous view of the skyline & 2 car-garage.
This property is off market, which means it's not currently listed for sale or rent on Zillow. This may be different from what's available on other websites or public sources.
