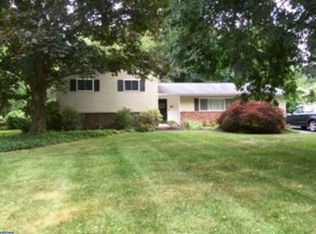Sold for $580,000
$580,000
69 Brooktree Rd, East Windsor, NJ 08520
3beds
1,297sqft
Single Family Residence
Built in 1965
0.47 Acres Lot
$582,900 Zestimate®
$447/sqft
$3,130 Estimated rent
Home value
$582,900
$519,000 - $653,000
$3,130/mo
Zestimate® history
Loading...
Owner options
Explore your selling options
What's special
Meticulously Maintained & Tastefully Updated! BEST & FINAL offers to be presented by Wednesday 7/30/25 at 4PM This beautifully updated home offers the perfect balance of modern finishes and thoughtful care. The kitchen features granite countertops, stainless steel appliances, and luxury vinyl tile flooring that flows seamlessly into the spacious living room—ideal for everyday comfort and entertaining. Upstairs, you'll find gleaming hardwood floors throughout, adding warmth and character. This home also has a Generac generator(7KW generator with an automatic switching device). Both bathrooms have been stylishly updated with ceramic tile for a fresh, clean look. Major updates include a new HVAC system (2022), roof (2014), washer & dryer (2025) and all replaced siding and windows—offering peace of mind for years to come. Step outside to a fully fenced backyard, perfect for gatherings, pets, or simply enjoying your private outdoor space. Located in a quiet suburban neighborhood close to shopping, dining, beautiful parks and produce market Lees Turkey Farm and major transportation routes—this home truly has it all!
Zillow last checked: 8 hours ago
Listing updated: September 19, 2025 at 08:47am
Listed by:
Stacey Vilardi 732-257-3500,
RE/MAX First Realty
Bought with:
NON MEMBER, 0225194075
Non Subscribing Office
Source: Bright MLS,MLS#: NJME2062940
Facts & features
Interior
Bedrooms & bathrooms
- Bedrooms: 3
- Bathrooms: 2
- Full bathrooms: 2
Bedroom 1
- Level: Upper
Bedroom 2
- Level: Upper
Bedroom 3
- Level: Upper
Bathroom 1
- Level: Upper
Bathroom 2
- Level: Upper
Heating
- Forced Air, Natural Gas
Cooling
- Central Air, Electric, Solar Photovoltaic
Appliances
- Included: Microwave, Dishwasher, Dryer, Oven/Range - Gas, Refrigerator, Stainless Steel Appliance(s), Washer, Gas Water Heater
- Laundry: In Basement
Features
- Bathroom - Stall Shower, Ceiling Fan(s), Eat-in Kitchen, Primary Bath(s), Kitchen Island, Upgraded Countertops, Cathedral Ceiling(s)
- Flooring: Tile/Brick, Wood, Vinyl, Carpet
- Doors: Storm Door(s)
- Windows: Skylight(s), Window Treatments
- Basement: Partial
- Has fireplace: No
Interior area
- Total structure area: 1,297
- Total interior livable area: 1,297 sqft
- Finished area above ground: 1,297
Property
Parking
- Total spaces: 1
- Parking features: Garage Faces Front, Attached, Driveway
- Garage spaces: 1
- Has uncovered spaces: Yes
Accessibility
- Accessibility features: 2+ Access Exits
Features
- Levels: Multi/Split,Two
- Stories: 2
- Exterior features: Lighting, Street Lights, Other
- Has private pool: Yes
- Pool features: Above Ground, Private
- Fencing: Chain Link
Lot
- Size: 0.47 Acres
- Dimensions: 105 x 195
- Features: Front Yard, Level, Rear Yard
Details
- Additional structures: Above Grade
- Parcel number: 0100058 0700007
- Zoning: R1
- Special conditions: Standard
Construction
Type & style
- Home type: SingleFamily
- Architectural style: Colonial,Traditional
- Property subtype: Single Family Residence
Materials
- Vinyl Siding
- Foundation: Concrete Perimeter
- Roof: Pitched
Condition
- Good
- New construction: No
- Year built: 1965
Details
- Builder model: PONDEROSA
Utilities & green energy
- Electric: 150 Amps
- Sewer: Public Sewer
- Water: Public
- Utilities for property: Cable Connected, Underground Utilities, Cable
Community & neighborhood
Location
- Region: East Windsor
- Subdivision: Brooktree
- Municipality: EAST WINDSOR TWP
Other
Other facts
- Listing agreement: Exclusive Agency
- Listing terms: Conventional,FHA 203(b),VA Loan,Cash
- Ownership: Fee Simple
Price history
| Date | Event | Price |
|---|---|---|
| 9/19/2025 | Sold | $580,000+5.5%$447/sqft |
Source: | ||
| 8/6/2025 | Pending sale | $549,900$424/sqft |
Source: | ||
| 7/26/2025 | Listed for sale | $549,900+89.6%$424/sqft |
Source: | ||
| 6/21/2013 | Listing removed | $289,999$224/sqft |
Source: RE/MAX Tri County #6157503 Report a problem | ||
| 4/25/2013 | Price change | $289,999-2.4%$224/sqft |
Source: RE/MAX Tri County #6157503 Report a problem | ||
Public tax history
| Year | Property taxes | Tax assessment |
|---|---|---|
| 2025 | $10,295 | $286,300 |
| 2024 | $10,295 +4.8% | $286,300 |
| 2023 | $9,823 +0.7% | $286,300 |
Find assessor info on the county website
Neighborhood: 08520
Nearby schools
GreatSchools rating
- NAWalter C. Black Elementary SchoolGrades: K-2Distance: 1.1 mi
- 6/10Melvin H Kreps SchoolGrades: 6-8Distance: 0.8 mi
- 6/10Hightstown High SchoolGrades: 9-12Distance: 1.1 mi
Schools provided by the listing agent
- Elementary: Grace Norton Rogers School
- Middle: Melvin H Kreps School
- High: Hightstown
- District: East Windsor Regional Schools
Source: Bright MLS. This data may not be complete. We recommend contacting the local school district to confirm school assignments for this home.
Get a cash offer in 3 minutes
Find out how much your home could sell for in as little as 3 minutes with a no-obligation cash offer.
Estimated market value$582,900
Get a cash offer in 3 minutes
Find out how much your home could sell for in as little as 3 minutes with a no-obligation cash offer.
Estimated market value
$582,900
