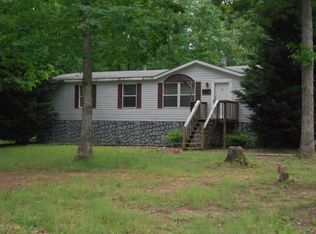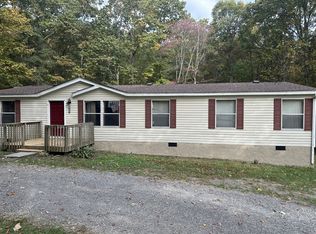Sold for $200,000 on 02/21/25
$200,000
69 Buck Ridge Rd LOT 15, Graysville, TN 37338
3beds
1,685sqft
Manufactured Home
Built in 1993
2.8 Acres Lot
$200,800 Zestimate®
$119/sqft
$-- Estimated rent
Home value
$200,800
Estimated sales range
Not available
Not available
Zestimate® history
Loading...
Owner options
Explore your selling options
What's special
Home manufactured in 1993. lots of living area and large area to roam. Home sits on 2.8 acres with an excellent level front yard and privacy fence. Neighborhood is lovely and quiet, bordered by forest. Owner is choosing to leave all furniture and appliances with the home.
Seller is offering an allowance for H & A and some repairs.
Wood-burning fireplace in spacious living room which opens into an eat-in area and the kitchen. The front den area is perfect for a home office or just extra living space for the kids.
If you desire a mountain home where you will experience all four Tennessee seasons, this is the spot for you! Only minutes to Highway111 for a short drive to Dunlap or 30 minutes to Chattanooga.
Zillow last checked: 8 hours ago
Listing updated: February 25, 2025 at 02:37pm
Listed by:
George S Hamilton 423-802-0296,
George Hamilton Real Estate and Management Co
Bought with:
Jules Parker, 360783
RE/MAX Properties
Source: Greater Chattanooga Realtors,MLS#: 1502474
Facts & features
Interior
Bedrooms & bathrooms
- Bedrooms: 3
- Bathrooms: 2
- Full bathrooms: 2
Primary bedroom
- Description: walk-in closet
- Level: First
- Area: 208
- Dimensions: 16 x 13
Bedroom
- Level: First
- Area: 130
- Dimensions: 10 x 13
Bedroom
- Level: First
- Area: 156
- Dimensions: 12 x 13
Primary bathroom
- Description: garden tub, seperate shower
- Level: First
- Area: 72
- Dimensions: 8 x 9
Bathroom
- Description: tub/shower combo
- Level: First
- Area: 40
- Dimensions: 5 x 8
Family room
- Description: Front entry
- Level: First
- Area: 221
- Dimensions: 17 x 13
Kitchen
- Description: Eat-In
- Level: First
- Area: 260
- Dimensions: 13 x 20
Laundry
- Description: washer & dryer
- Level: First
- Area: 64
- Dimensions: 8 x 8
Living room
- Description: fireplace
- Level: First
- Area: 234
- Dimensions: 18 x 13
Other
- Level: First
- Area: 169
- Dimensions: 13 x 13
Other
- Description: Front deck
- Level: First
- Area: 80
- Dimensions: 8 x 10
Other
- Description: Back Porch Covered
- Level: First
- Area: 144
- Dimensions: 18 x 8
Heating
- Electric, See Remarks
Cooling
- Ceiling Fan(s), See Remarks, Window Unit(s)
Appliances
- Included: Dryer, Dishwasher, Electric Oven, Electric Range, Electric Water Heater, Free-Standing Refrigerator, Microwave, Other, Refrigerator, Washer, Washer/Dryer, Water Heater
- Laundry: Electric Dryer Hookup, Inside, Laundry Room, Main Level, Washer Hookup
Features
- Bookcases, Ceiling Fan(s), Double Vanity, Eat-in Kitchen, Laminate Counters, Soaking Tub, Walk-In Closet(s), Separate Shower, Tub/shower Combo, En Suite, Breakfast Nook, Plumbed
- Flooring: Carpet, Linoleum, Vinyl
- Windows: Vinyl Frames
- Has basement: No
- Number of fireplaces: 1
- Fireplace features: Living Room, Wood Burning
Interior area
- Total structure area: 1,685
- Total interior livable area: 1,685 sqft
- Finished area above ground: 1,685
- Finished area below ground: 0
Property
Parking
- Parking features: Circular Driveway, Driveway, Gravel, Unpaved
Features
- Levels: One
- Stories: 1
- Patio & porch: Front Porch, Rear Porch, Porch - Covered
- Exterior features: Kennel, Private Yard, Storage
- Pool features: None
- Spa features: None
- Fencing: Front Yard,Partial,Wood
Lot
- Size: 2.80 Acres
- Dimensions: 310 x 400 x 307 x 392
- Features: Back Yard, Cleared, Front Yard, Level, Many Trees, Private, Sloped, Wooded, Rural
Details
- Additional structures: Barn(s), Poultry Coop, Shed(s)
- Parcel number: 045 002.26
- Special conditions: Standard
- Other equipment: None
Construction
Type & style
- Home type: MobileManufactured
- Property subtype: Manufactured Home
Materials
- Vinyl Siding
- Foundation: Block
- Roof: Asphalt
Condition
- New construction: No
- Year built: 1993
Utilities & green energy
- Sewer: Septic Tank
- Water: Public
- Utilities for property: Cable Available, Electricity Connected, Phone Available, Water Connected
Community & neighborhood
Community
- Community features: None
Location
- Region: Graysville
- Subdivision: Buck Ridge
Other
Other facts
- Listing terms: Cash,Conventional,FHA
- Road surface type: Paved
Price history
| Date | Event | Price |
|---|---|---|
| 2/21/2025 | Sold | $200,000-4.8%$119/sqft |
Source: Greater Chattanooga Realtors #1502474 Report a problem | ||
| 1/16/2025 | Contingent | $210,000$125/sqft |
Source: Greater Chattanooga Realtors #1502474 Report a problem | ||
| 12/4/2024 | Price change | $210,000+20%$125/sqft |
Source: Greater Chattanooga Realtors #1502474 Report a problem | ||
| 11/19/2024 | Listed for sale | $175,000$104/sqft |
Source: Greater Chattanooga Realtors #1502474 Report a problem | ||
| 11/6/2024 | Pending sale | $175,000$104/sqft |
Source: Greater Chattanooga Realtors #1502474 Report a problem | ||
Public tax history
Tax history is unavailable.
Neighborhood: 37338
Nearby schools
GreatSchools rating
- 5/10Sequatchie Co Middle SchoolGrades: 5-8Distance: 6.8 mi
- 5/10Sequatchie Co High SchoolGrades: 9-12Distance: 8.1 mi
- 5/10Griffith Elementary SchoolGrades: PK-4Distance: 6.8 mi
Schools provided by the listing agent
- Elementary: Griffith Elementary School
- Middle: Sequatchie Middle
- High: Sequatchie High
Source: Greater Chattanooga Realtors. This data may not be complete. We recommend contacting the local school district to confirm school assignments for this home.

