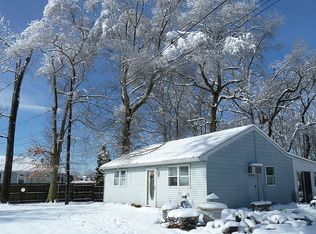Sold for $250,000
$250,000
69 Buckhorn Rd, Salem, NJ 08079
3beds
1,745sqft
Single Family Residence
Built in 1930
4.69 Acres Lot
$258,400 Zestimate®
$143/sqft
$2,167 Estimated rent
Home value
$258,400
Estimated sales range
Not available
$2,167/mo
Zestimate® history
Loading...
Owner options
Explore your selling options
What's special
Nice size ranch home on 4.69 acres in Lower Alloway’s Creek being sold as is . This spacious home features 3 bedrooms, 1.5 baths, an eat in kitchen with a breakfast nook, a spacious living room with a wood pellet stove and a very large family room. All appliances are included in their as is condition. Dishwasher does not work. There is a small cellar for storage which also includes the mechanicals. Outside you can enjoy nature and watching some beautiful wildlife. In the yard there is a large, covered patio/storage area with a concrete floor, and shed. There is a concrete inground pool that has been drained. Being sold completely as is. Seller will not make any repairs. This home just needs some sprucing up here and there to make it your own little paradise! Enjoy the peace, tranquility and low taxes of LAC. Please note that a decent portion of the acreage is meadows and wetlands. Schedule your appointment today.
Zillow last checked: 8 hours ago
Listing updated: December 31, 2025 at 04:06pm
Listed by:
Anthony Morda 609-420-6565,
Century 21 Town & Country Realty - Woodstown
Bought with:
Dawn Rapa
OMNI Real Estate Professionals
Source: Bright MLS,MLS#: NJSA2015970
Facts & features
Interior
Bedrooms & bathrooms
- Bedrooms: 3
- Bathrooms: 2
- Full bathrooms: 1
- 1/2 bathrooms: 1
- Main level bathrooms: 2
- Main level bedrooms: 3
Bedroom 1
- Level: Main
- Area: 247 Square Feet
- Dimensions: 19 x 13
Bedroom 2
- Level: Main
- Area: 100 Square Feet
- Dimensions: 10 x 10
Bedroom 3
- Level: Main
- Area: 126 Square Feet
- Dimensions: 14 x 9
Breakfast room
- Level: Main
- Area: 143 Square Feet
- Dimensions: 11 x 13
Family room
- Level: Main
- Area: 342 Square Feet
- Dimensions: 19 x 18
Kitchen
- Level: Main
- Area: 180 Square Feet
- Dimensions: 10 x 18
Living room
- Level: Main
- Area: 266 Square Feet
- Dimensions: 19 x 14
Heating
- Forced Air, Baseboard, Propane, Electric
Cooling
- Central Air, Electric
Appliances
- Included: Electric Water Heater
Features
- Basement: Partial
- Has fireplace: No
Interior area
- Total structure area: 1,745
- Total interior livable area: 1,745 sqft
- Finished area above ground: 1,745
- Finished area below ground: 0
Property
Parking
- Parking features: Driveway
- Has uncovered spaces: Yes
Accessibility
- Accessibility features: None
Features
- Levels: One
- Stories: 1
- Has private pool: Yes
- Pool features: Concrete, Private
Lot
- Size: 4.69 Acres
Details
- Additional structures: Above Grade, Below Grade
- Parcel number: 050004200005
- Zoning: RESIDENTIAL
- Special conditions: Standard
Construction
Type & style
- Home type: SingleFamily
- Architectural style: Ranch/Rambler
- Property subtype: Single Family Residence
Materials
- Frame
- Foundation: Block
Condition
- New construction: No
- Year built: 1930
Utilities & green energy
- Sewer: On Site Septic
- Water: Well
Community & neighborhood
Location
- Region: Salem
- Subdivision: None Available
- Municipality: LOWER ALLOWAYS CREEK
Other
Other facts
- Listing agreement: Exclusive Right To Sell
- Listing terms: Cash,Conventional
- Ownership: Fee Simple
Price history
| Date | Event | Price |
|---|---|---|
| 10/14/2025 | Sold | $250,000-10.7%$143/sqft |
Source: | ||
| 9/22/2025 | Pending sale | $279,900$160/sqft |
Source: | ||
| 9/15/2025 | Contingent | $279,900$160/sqft |
Source: | ||
| 9/3/2025 | Price change | $279,900-6.7%$160/sqft |
Source: | ||
| 8/18/2025 | Listed for sale | $299,900+139.9%$172/sqft |
Source: | ||
Public tax history
| Year | Property taxes | Tax assessment |
|---|---|---|
| 2025 | $2,358 | $132,600 |
| 2024 | $2,358 +4.6% | $132,600 |
| 2023 | $2,254 +4.9% | $132,600 |
Find assessor info on the county website
Neighborhood: 08079
Nearby schools
GreatSchools rating
- 4/10Lower Alloways Creek Elementary SchoolGrades: PK-8Distance: 0.7 mi
Schools provided by the listing agent
- District: Lower Alloways Creek Town Schools
Source: Bright MLS. This data may not be complete. We recommend contacting the local school district to confirm school assignments for this home.
Get a cash offer in 3 minutes
Find out how much your home could sell for in as little as 3 minutes with a no-obligation cash offer.
Estimated market value$258,400
Get a cash offer in 3 minutes
Find out how much your home could sell for in as little as 3 minutes with a no-obligation cash offer.
Estimated market value
$258,400
