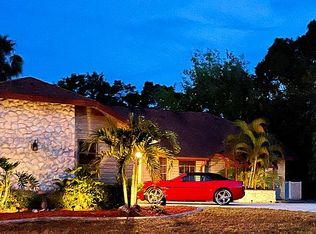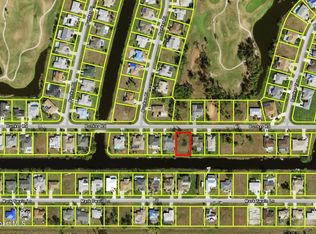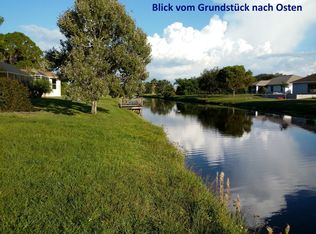Sold for $267,500 on 10/02/25
$267,500
69 Bunker Rd, Rotonda West, FL 33947
2beds
1,358sqft
Single Family Residence
Built in 1987
10,000 Square Feet Lot
$258,400 Zestimate®
$197/sqft
$3,145 Estimated rent
Home value
$258,400
$233,000 - $287,000
$3,145/mo
Zestimate® history
Loading...
Owner options
Explore your selling options
What's special
SELLER PRICED TO SELL! CANAL FRONT POOL HOME LOCATED IN THE PREMIER GOLFING COMMUNITY OF ROTONDA WEST PEBBLE BEACH! Beautiful 2 bedroom, 2 bath, 2-car garage home with open floor plan offers 1,358 square feet of living area with formal living and dining area, family room with slider to lanai plus ceramic tile flooring. The kitchen features light cabinetry, tile backsplash, breakfast bar, casual dining area with access to the lanai and overlooks family room offering additional space to entertain guests. The primary bedroom boasts a walk-in closet, access to pool and ensuite bath. This split floor plan provides guests with plenty of privacy including a hall leading to the guest bedroom with a walk-in closet and full bath. Outdoor entertaining area features covered lanai, screened pool with lush and mature landscaping. New roof, pool cage and impact garage door in 2021. New a/c installed in 2019. Well maintained with pride in ownership. Rotonda West is a highly desirable community, and this home won't last long! You'll find world-class fishing at Boca Grande, numerous golf courses close by, sandy beaches, boating and a wide variety of dining and shopping! Don't miss this opportunity! Schedule your private showing today!
Zillow last checked: 8 hours ago
Listing updated: October 02, 2025 at 08:00am
Listing Provided by:
Brian Helgemo 941-205-8478,
COMPASS FLORIDA 941-205-8478
Bought with:
Brian Helgemo, 3041311
COMPASS FLORIDA
Source: Stellar MLS,MLS#: C7510010 Originating MLS: Port Charlotte
Originating MLS: Port Charlotte

Facts & features
Interior
Bedrooms & bathrooms
- Bedrooms: 2
- Bathrooms: 2
- Full bathrooms: 2
Primary bedroom
- Features: Ceiling Fan(s), En Suite Bathroom, Walk-In Closet(s)
- Level: First
- Area: 168 Square Feet
- Dimensions: 12x14
Bedroom 2
- Features: Ceiling Fan(s), Walk-In Closet(s)
- Level: First
- Area: 144 Square Feet
- Dimensions: 12x12
Primary bathroom
- Features: Exhaust Fan, Single Vanity, Tub With Shower, Water Closet/Priv Toilet, Window/Skylight in Bath
- Level: First
- Area: 66 Square Feet
- Dimensions: 11x6
Bathroom 2
- Features: Exhaust Fan, Multiple Shower Heads, Single Vanity, Stone Counters, Tub With Shower, Window/Skylight in Bath
- Level: First
- Area: 25 Square Feet
- Dimensions: 5x5
Bonus room
- Features: Ceiling Fan(s), No Closet
- Level: First
- Area: 176 Square Feet
- Dimensions: 11x16
Dining room
- Level: First
- Area: 88 Square Feet
- Dimensions: 11x8
Kitchen
- Features: Breakfast Bar, Pantry
- Level: First
- Area: 110 Square Feet
- Dimensions: 10x11
Laundry
- Features: Single Vanity
- Level: First
- Area: 55 Square Feet
- Dimensions: 5x11
Living room
- Level: First
- Area: 272 Square Feet
- Dimensions: 17x16
Heating
- Electric
Cooling
- Central Air
Appliances
- Included: Dishwasher, Disposal, Dryer, Microwave, Range, Refrigerator, Washer
- Laundry: Inside, Laundry Room
Features
- Cathedral Ceiling(s), Ceiling Fan(s), High Ceilings, Kitchen/Family Room Combo, Living Room/Dining Room Combo, Open Floorplan, Primary Bedroom Main Floor, Split Bedroom, Thermostat, Walk-In Closet(s)
- Flooring: Carpet, Ceramic Tile
- Doors: Sliding Doors
- Windows: Blinds, Window Treatments, Hurricane Shutters
- Has fireplace: No
Interior area
- Total structure area: 2,092
- Total interior livable area: 1,358 sqft
Property
Parking
- Total spaces: 2
- Parking features: Driveway, Garage Door Opener
- Attached garage spaces: 2
- Has uncovered spaces: Yes
- Details: Garage Dimensions: 21x25
Features
- Levels: One
- Stories: 1
- Patio & porch: Covered, Front Porch, Screened
- Exterior features: Irrigation System, Rain Gutters
- Has private pool: Yes
- Pool features: Fiberglass, In Ground, Lighting, Screen Enclosure
- Has view: Yes
- View description: Pool, Water, Canal
- Has water view: Yes
- Water view: Water,Canal
- Waterfront features: Canal - Brackish, Brackish Canal Access
Lot
- Size: 10,000 sqft
- Features: Landscaped
- Residential vegetation: Mature Landscaping, Trees/Landscaped
Details
- Parcel number: 412023154006
- Zoning: RSF5
- Special conditions: None
Construction
Type & style
- Home type: SingleFamily
- Property subtype: Single Family Residence
Materials
- Stucco
- Foundation: Slab
- Roof: Shingle
Condition
- New construction: No
- Year built: 1987
Utilities & green energy
- Sewer: Public Sewer
- Water: Public
- Utilities for property: Electricity Connected
Community & neighborhood
Community
- Community features: Deed Restrictions
Location
- Region: Rotonda West
- Subdivision: ROTONDA WEST PEBBLE BEACH
HOA & financial
HOA
- Has HOA: Yes
- HOA fee: $16 monthly
- Association name: Rotonda West Association
- Association phone: 941-697-6788
Other fees
- Pet fee: $0 monthly
Other financial information
- Total actual rent: 0
Other
Other facts
- Listing terms: Cash,Conventional
- Ownership: Fee Simple
- Road surface type: Asphalt, Paved
Price history
| Date | Event | Price |
|---|---|---|
| 10/2/2025 | Sold | $267,500-2.7%$197/sqft |
Source: | ||
| 8/31/2025 | Pending sale | $275,000$203/sqft |
Source: | ||
| 8/25/2025 | Listed for sale | $275,000$203/sqft |
Source: | ||
| 8/19/2025 | Pending sale | $275,000$203/sqft |
Source: | ||
| 8/13/2025 | Price change | $275,000-8%$203/sqft |
Source: | ||
Public tax history
| Year | Property taxes | Tax assessment |
|---|---|---|
| 2025 | $3,243 +2.9% | $187,969 +2.9% |
| 2024 | $3,152 +1% | $182,672 +3% |
| 2023 | $3,122 +1.1% | $177,351 +3% |
Find assessor info on the county website
Neighborhood: 33947
Nearby schools
GreatSchools rating
- 8/10Vineland Elementary SchoolGrades: PK-5Distance: 1.4 mi
- 6/10L. A. Ainger Middle SchoolGrades: 6-8Distance: 1.3 mi
- 4/10Lemon Bay High SchoolGrades: 9-12Distance: 3.5 mi
Schools provided by the listing agent
- Elementary: Vineland Elementary
- Middle: L.A. Ainger Middle
- High: Lemon Bay High
Source: Stellar MLS. This data may not be complete. We recommend contacting the local school district to confirm school assignments for this home.

Get pre-qualified for a loan
At Zillow Home Loans, we can pre-qualify you in as little as 5 minutes with no impact to your credit score.An equal housing lender. NMLS #10287.
Sell for more on Zillow
Get a free Zillow Showcase℠ listing and you could sell for .
$258,400
2% more+ $5,168
With Zillow Showcase(estimated)
$263,568

