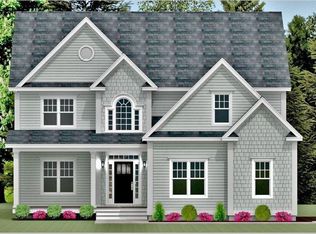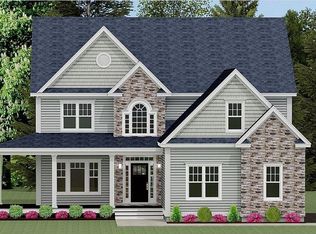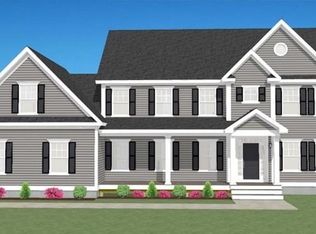Sold for $1,052,000
$1,052,000
69 Cardinal Rd, Cranston, RI 02921
4beds
2,739sqft
Single Family Residence
Built in 2025
0.47 Acres Lot
$1,071,000 Zestimate®
$384/sqft
$4,560 Estimated rent
Home value
$1,071,000
$953,000 - $1.21M
$4,560/mo
Zestimate® history
Loading...
Owner options
Explore your selling options
What's special
UNDER CONSTRUCTION- THE CHATHAM PLAN (SHOWN WITH OPTIONAL FEATURES). THIS CLASSIC COLONIAL DESIGN HAS AN OPEN LIVING CONCEPT WITH AN EXPANSIVE QUARTZ KITCHEN LOOKING INTO AN OPEN DINING AREA AND COZY FAMILY ROOM WITH GAS FIREPLACE. CONVENIENT FIRST FLOOR FLEX ROOM CAN BE USED AS FORMAL DINING, OFFICE, FORMAL LIVING OR PLAY ROOM! 4 BEDROOMS UPSTAIRS WITH SECOND FLOOR LAUNDRY AND SPACIOUS MASTER SUITE INCLUDING, WONDERFUL EN SUITE, WALK-IN CLOSET AND SITTING ROOM. PHOTOS FROM PREVIOUSLY BUILT HOME AND INCLUDE OPTIONAL FEATURES, PLEASE CONFIRM ALL INCLUSIONS WITH THE LISTING AGENT.
Zillow last checked: 8 hours ago
Listing updated: May 23, 2025 at 10:22am
Listed by:
Jennifer Naylor 401-318-7879,
PICERNE HOMES
Bought with:
Michelle Sebio Savje, REB.0018939
Coldwell Banker Realty
Source: StateWide MLS RI,MLS#: 1376920
Facts & features
Interior
Bedrooms & bathrooms
- Bedrooms: 4
- Bathrooms: 3
- Full bathrooms: 2
- 1/2 bathrooms: 1
Heating
- Natural Gas, Forced Air
Cooling
- Central Air
Appliances
- Included: Gas Water Heater
Features
- Wall (Dry Wall), Wall (Plaster), Plumbing (Mixed), Insulation (Ceiling), Insulation (Floors), Insulation (Walls)
- Flooring: Ceramic Tile, Hardwood, Carpet
- Basement: Full,Bulkhead,Unfinished
- Number of fireplaces: 1
- Fireplace features: Gas, Insert, Wood Burning, Zero Clearance
Interior area
- Total structure area: 2,739
- Total interior livable area: 2,739 sqft
- Finished area above ground: 2,739
- Finished area below ground: 0
Property
Parking
- Total spaces: 4
- Parking features: Attached
- Attached garage spaces: 2
Lot
- Size: 0.47 Acres
- Features: Corner Lot
Details
- Parcel number: CRANM24L288U
- Special conditions: Conventional/Market Value
Construction
Type & style
- Home type: SingleFamily
- Architectural style: Colonial
- Property subtype: Single Family Residence
Materials
- Dry Wall, Plaster, Masonry, Vinyl Siding
- Foundation: Concrete Perimeter
Condition
- New construction: Yes
- Year built: 2025
Utilities & green energy
- Electric: 200+ Amp Service
- Utilities for property: Sewer Connected, Water Connected
Community & neighborhood
Location
- Region: Cranston
- Subdivision: Camden View
HOA & financial
HOA
- Has HOA: No
- HOA fee: $300 annually
Price history
| Date | Event | Price |
|---|---|---|
| 5/22/2025 | Sold | $1,052,000+0.2%$384/sqft |
Source: | ||
| 1/29/2025 | Pending sale | $1,049,500$383/sqft |
Source: | ||
| 1/24/2025 | Listed for sale | $1,049,500$383/sqft |
Source: | ||
Public tax history
| Year | Property taxes | Tax assessment |
|---|---|---|
| 2025 | $12,130 +219.1% | $873,900 +212.9% |
| 2024 | $3,801 +168.8% | $279,300 +273.4% |
| 2023 | $1,414 +2.1% | $74,800 |
Find assessor info on the county website
Neighborhood: 02921
Nearby schools
GreatSchools rating
- 4/10Oak Lawn SchoolGrades: K-5Distance: 1.2 mi
- 7/10Hope Highlands Middle SchoolGrades: 6-8Distance: 0.5 mi
- 9/10Cranston High School WestGrades: 9-12Distance: 2.4 mi
Get a cash offer in 3 minutes
Find out how much your home could sell for in as little as 3 minutes with a no-obligation cash offer.
Estimated market value
$1,071,000


