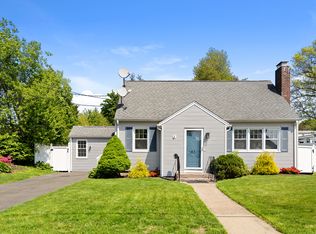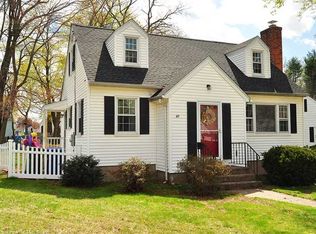Sold for $375,000
$375,000
69 Clyde Road, Manchester, CT 06042
3beds
1,269sqft
Single Family Residence
Built in 1950
8,712 Square Feet Lot
$385,800 Zestimate®
$296/sqft
$2,504 Estimated rent
Home value
$385,800
$351,000 - $421,000
$2,504/mo
Zestimate® history
Loading...
Owner options
Explore your selling options
What's special
Beautifully updated and spectacular 3 bed, 2 full bath Cape with outstanding curb appeal! Completely renovated kitchen featuring quartz countertops and recessed lighting, modern baths and gleaming hardwood floors throughout. The south facing bay window floods the home with sunlight year-round. The fully fenced in level backyard has a newer paver patio and is the ultimate retreat. Paritally finished basement with LVP flooring and sunroom off the kitchen add to the spacious feel. The downstairs bedroom could serve as a first floor primary or office space. 2 Dogwood trees and 50+ year old rose bushes make this stunner the perfect home inside and out! Brand new kitchen 2022, New oil tank and windows 2021 and paver patio 2022. For complete list of updates, please see MLS attachments ***Multiple Offers Received. Highest and Best Offers by Monday 5/12 at 9pm**
Zillow last checked: 8 hours ago
Listing updated: June 11, 2025 at 11:24am
Listed by:
Tommy Warren 860-709-2919,
Coldwell Banker Realty 860-644-2461
Bought with:
Liz A. Doll, RES.0780779
William Raveis Real Estate
Source: Smart MLS,MLS#: 24083548
Facts & features
Interior
Bedrooms & bathrooms
- Bedrooms: 3
- Bathrooms: 2
- Full bathrooms: 2
Primary bedroom
- Level: Main
Bedroom
- Features: Hardwood Floor
- Level: Upper
- Area: 320 Square Feet
- Dimensions: 16 x 20
Bedroom
- Features: Hardwood Floor
- Level: Upper
- Area: 100 Square Feet
- Dimensions: 10 x 10
Dining room
- Features: Hardwood Floor
- Level: Main
- Area: 130 Square Feet
- Dimensions: 10 x 13
Kitchen
- Features: Hardwood Floor
- Level: Main
- Area: 120 Square Feet
- Dimensions: 10 x 12
Living room
- Features: Hardwood Floor
- Level: Main
- Area: 288 Square Feet
- Dimensions: 12 x 24
Sun room
- Level: Main
- Area: 81 Square Feet
- Dimensions: 9 x 9
Heating
- Hot Water, Oil
Cooling
- None
Appliances
- Included: Oven/Range, Microwave, Refrigerator, Dishwasher, Disposal, Washer, Dryer, Water Heater
- Laundry: Lower Level
Features
- Basement: Full
- Attic: Access Via Hatch
- Number of fireplaces: 1
Interior area
- Total structure area: 1,269
- Total interior livable area: 1,269 sqft
- Finished area above ground: 1,269
Property
Parking
- Parking features: None
Lot
- Size: 8,712 sqft
- Features: Corner Lot
Details
- Parcel number: 2424424
- Zoning: RA
Construction
Type & style
- Home type: SingleFamily
- Architectural style: Cape Cod
- Property subtype: Single Family Residence
Materials
- Aluminum Siding
- Foundation: Concrete Perimeter
- Roof: Asphalt
Condition
- New construction: No
- Year built: 1950
Utilities & green energy
- Sewer: Public Sewer
- Water: Public
- Utilities for property: Cable Available
Community & neighborhood
Location
- Region: Manchester
Price history
| Date | Event | Price |
|---|---|---|
| 6/10/2025 | Sold | $375,000+15.4%$296/sqft |
Source: | ||
| 5/13/2025 | Pending sale | $324,900$256/sqft |
Source: | ||
| 5/9/2025 | Listed for sale | $324,900+31%$256/sqft |
Source: | ||
| 6/24/2021 | Sold | $248,000+10.3%$195/sqft |
Source: | ||
| 6/8/2021 | Contingent | $224,900$177/sqft |
Source: | ||
Public tax history
| Year | Property taxes | Tax assessment |
|---|---|---|
| 2025 | $5,993 +3% | $150,500 |
| 2024 | $5,821 +9.4% | $150,500 +5.2% |
| 2023 | $5,323 +2% | $143,100 |
Find assessor info on the county website
Neighborhood: Buckley
Nearby schools
GreatSchools rating
- 9/10Buckley SchoolGrades: K-4Distance: 0.5 mi
- 4/10Illing Middle SchoolGrades: 7-8Distance: 0.7 mi
- 4/10Manchester High SchoolGrades: 9-12Distance: 1.1 mi
Schools provided by the listing agent
- Middle: Illing
- High: Manchester
Source: Smart MLS. This data may not be complete. We recommend contacting the local school district to confirm school assignments for this home.
Get pre-qualified for a loan
At Zillow Home Loans, we can pre-qualify you in as little as 5 minutes with no impact to your credit score.An equal housing lender. NMLS #10287.
Sell for more on Zillow
Get a Zillow Showcase℠ listing at no additional cost and you could sell for .
$385,800
2% more+$7,716
With Zillow Showcase(estimated)$393,516

