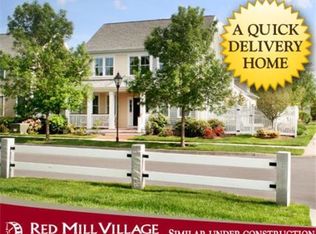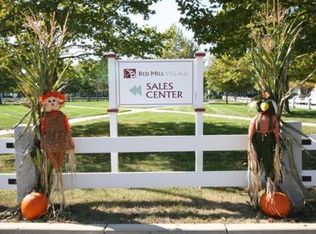Sold for $857,000
$857,000
69 Codding Rd, Norton, MA 02766
3beds
3,031sqft
SingleFamily
Built in 2014
-- sqft lot
$971,200 Zestimate®
$283/sqft
$4,485 Estimated rent
Home value
$971,200
$923,000 - $1.02M
$4,485/mo
Zestimate® history
Loading...
Owner options
Explore your selling options
What's special
Showings start now, but open house Sat. 11:30-1pm 10/3-This luxurious Farmer's Porch Colonial with over 3,000 sq.feet of living space is located in beautiful Red Mill Village 50-55 +community) Open concept with high end kitchen, large island and dinette open to living room and outdoor private patio. Formal dining room with butler's pantry, den/study, and 2-story foyer all with hardwoods. The first floor master suite has 2 walk-in closets and large private bath. Second staircase to spacious (20x20) private "home office" w/ built-ins. First floor laundry, 2 car garage, full basement (rough plumbed for future bath), 3 zone gas heat, central air, water filtration system, whole house generator, custom window treatments, ceiling fans, California closets, Restoration Hardware lighting, wide plank hardwoods and custom painting. Red Mill Village offers a heated swimming pool, club house w/ fireplace/billiard & card tables, community garden, walking trails. Walk to 2 restaurants!
Facts & features
Interior
Bedrooms & bathrooms
- Bedrooms: 3
- Bathrooms: 3
- Full bathrooms: 2
- 1/2 bathrooms: 1
Heating
- Forced air, Gas
Cooling
- Central
Appliances
- Included: Dishwasher, Microwave, Range / Oven, Refrigerator
Features
- Cable Available, Security System
- Flooring: Tile, Carpet, Hardwood
- Has fireplace: Yes
Interior area
- Total interior livable area: 3,031 sqft
Property
Parking
- Total spaces: 2
- Parking features: Garage - Attached
Details
- Parcel number: NORTM5P34C47
Construction
Type & style
- Home type: SingleFamily
Materials
- Frame
- Roof: Asphalt
Condition
- Year built: 2014
Community & neighborhood
Community
- Community features: Fifty Five Plus Active Community
Senior living
- Senior community: Yes
Location
- Region: Norton
HOA & financial
HOA
- Has HOA: Yes
- HOA fee: $816 monthly
Other
Other facts
- Amenities: Shopping, Swimming Pool, Golf Course, Highway Access, T-Station, Tennis Court, Park, Walk/Jog Trails, Stables, Bike Path, Conservation Area, University
- Exterior: Clapboard
- Master Bath: Yes
- Roof Material: Asphalt/Fiberglass Shingles
- Year Round: Yes
- Hot Water: Natural Gas
- Utility Connections: For Gas Range
- Adult Community: Yes
- Appliances: Dishwasher, Microwave, Refrigerator, Vent Hood, Wall Oven, Countertop Range, Refrigerator - Wine Storage
- Bed2 Level: Second Floor
- Bed3 Dscrp: Flooring - Wall To Wall Carpet, Closet, Ceiling Fan(s)
- Bed3 Level: Second Floor
- Bth1 Level: First Floor
- Interior Features: Cable Available, Security System
- Kit Dscrp: Pantry, Dining Area, Flooring - Hardwood, Countertops - Stone/Granite/Solid, Cabinets - Upgraded, Kitchen Island, Stainless Steel Appliances, Open Floor Plan, Recessed Lighting, Countertops - Upgraded, Wine Chiller, Gas Stove, Lighting - Pendant
- Kit Level: First Floor
- Heating: Gas, Forced Air
- Garage Parking: Attached, Garage Door Opener
- Bed2 Dscrp: Ceiling Fan(s), Closet, Flooring - Wall To Wall Carpet
- Din Level: First Floor
- Mbr Dscrp: Bathroom - Full, Ceiling Fan(s), Closet - Walk-In, Flooring - Wall To Wall Carpet, Recessed Lighting, Exterior Access, Closet - Double, Ceiling - Vaulted
- Cooling: Central Air
- Mbr Level: First Floor
- Bth2 Level: Second Floor
- Style: Colonial
- Bth1 Dscrp: Flooring - Stone/Ceramic Tile, Bathroom - Half
- Bth2 Dscrp: Bathroom - Full, Flooring - Stone/Ceramic Tile, Closet - Linen, Bathroom - Tiled With Shower Stall
- Bth3 Dscrp: Flooring - Stone/Ceramic Tile, Bathroom - Full, Closet - Linen, Bathroom - Tiled With Tub & Shower
- Fam Dscrp: Flooring - Hardwood, Recessed Lighting, Ceiling Fan(s), Fireplace, Open Floor Plan, Exterior Access, Lighting - Sconce
- Fam Level: First Floor
- Bth3 Level: Second Floor
- Din Dscrp: Flooring - Hardwood, Wainscoting, Crown Molding
- Basement Feature: Full
- Exterior Features: Porch, Patio, Gutters, Sprinkler System, Decorative Lighting, Screens
- Foundation: Poured Concrete
- Laundry Level: First Floor
- Liv Dscrp: Fireplace, Flooring - Hardwood
- Liv Level: First Floor
- Lot Description: Paved Drive
- Home Own Association: Yes
- Road Type: Private, Paved, Sidewalk, Privately Maint.
- Reqd Own Association: Yes
- Sf Type: Detached
- Fee Interval: Monthly
Price history
| Date | Event | Price |
|---|---|---|
| 8/14/2023 | Sold | $857,000+24.7%$283/sqft |
Source: Public Record Report a problem | ||
| 11/4/2020 | Sold | $687,500-1.8%$227/sqft |
Source: Public Record Report a problem | ||
| 9/28/2020 | Listed for sale | $699,900-9.7%$231/sqft |
Source: Humphrey Realty Group, LLC #72650085 Report a problem | ||
| 1/21/2020 | Listing removed | $775,000$256/sqft |
Source: Humphrey Realty Group, LLC #72568437 Report a problem | ||
| 10/23/2019 | Listed for sale | $775,000+6.2%$256/sqft |
Source: Humphrey Realty Group, LLC #72568437 Report a problem | ||
Public tax history
| Year | Property taxes | Tax assessment |
|---|---|---|
| 2025 | $11,137 -2.6% | $858,700 -2.8% |
| 2024 | $11,436 +11.5% | $883,100 +11.9% |
| 2023 | $10,254 -0.5% | $789,400 +14.4% |
Find assessor info on the county website
Neighborhood: 02766
Nearby schools
GreatSchools rating
- 7/10L G Nourse Elementary SchoolGrades: K-3Distance: 1.6 mi
- 6/10Norton Middle SchoolGrades: 6-8Distance: 3.6 mi
- 7/10Norton High SchoolGrades: 9-12Distance: 2.9 mi
Get a cash offer in 3 minutes
Find out how much your home could sell for in as little as 3 minutes with a no-obligation cash offer.
Estimated market value$971,200
Get a cash offer in 3 minutes
Find out how much your home could sell for in as little as 3 minutes with a no-obligation cash offer.
Estimated market value
$971,200

