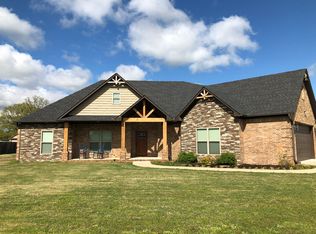Closed
$340,000
69 Colt Loop, Greenbrier, AR 72058
3beds
1,947sqft
Single Family Residence
Built in 2017
0.93 Acres Lot
$360,700 Zestimate®
$175/sqft
$1,864 Estimated rent
Home value
$360,700
$307,000 - $426,000
$1,864/mo
Zestimate® history
Loading...
Owner options
Explore your selling options
What's special
Welcome to your meticulously maintained 3-bedroom, 2-bathroom home on almost an acre in the coveted Huntington Estates subdivision! This home offers the perfect blend of comfort and class with its gorgeous kitchen with custom built cabinets, granite countertops & a large walk-in pantry. This split-level floor plan boasts 17 large windows throughout, radiating natural light. The primary bedroom and bath suite comes with double vanities, a jetted tub, standalone shower, and extra-large walk-in closet. All bedrooms feature high ceilings and large walk-in closets. Additionally features a two-car garage with an underground safe room built to hold 6 - 8 people. There was no box unchecked when this home was built. From safety to the ability to expand, it truly has everything. Come see it today!
Zillow last checked: 8 hours ago
Listing updated: September 11, 2024 at 01:37pm
Listed by:
Aaron Brown 501-270-0685,
Realty One Group - Pinnacle
Bought with:
Stefanie Schrekenhofer, AR
Arkansas Real Estate Collective, Conway Branch
Source: CARMLS,MLS#: 24019187
Facts & features
Interior
Bedrooms & bathrooms
- Bedrooms: 3
- Bathrooms: 2
- Full bathrooms: 2
Dining room
- Features: Kitchen/Dining Combo, Living/Dining Combo
Heating
- Electric
Cooling
- Electric
Appliances
- Included: Microwave, Electric Range, Dishwasher, Disposal, Electric Water Heater
- Laundry: Washer Hookup, Electric Dryer Hookup, Laundry Room
Features
- Walk-In Closet(s), Ceiling Fan(s), Walk-in Shower, Pantry, Sheet Rock, Primary Bedroom/Main Lv, Guest Bedroom/Main Lv, 3 Bedrooms Same Level
- Flooring: Luxury Vinyl
- Doors: Insulated Doors
- Windows: Insulated Windows
- Has fireplace: Yes
- Fireplace features: Gas Starter, Gas Logs Present
Interior area
- Total structure area: 1,947
- Total interior livable area: 1,947 sqft
Property
Parking
- Total spaces: 2
- Parking features: Garage, Two Car, Garage Faces Side
- Has garage: Yes
Features
- Levels: One
- Stories: 1
- Patio & porch: Patio
- Has spa: Yes
- Spa features: Whirlpool/Hot Tub/Spa
- Fencing: Full,Partial
Lot
- Size: 0.93 Acres
- Features: Level, Subdivided
Details
- Parcel number: 58400031000
Construction
Type & style
- Home type: SingleFamily
- Architectural style: Traditional
- Property subtype: Single Family Residence
Materials
- Brick, Stone
- Foundation: Slab
- Roof: Shingle
Condition
- New construction: No
- Year built: 2017
Utilities & green energy
- Electric: Electric-Co-op
- Gas: Gas-Propane/Butane
- Sewer: Public Sewer
- Water: Public
- Utilities for property: Gas-Propane/Butane
Green energy
- Energy efficient items: Doors
Community & neighborhood
Security
- Security features: Smoke Detector(s), Safe/Storm Room
Location
- Region: Greenbrier
- Subdivision: HUNTINGTON ESTATES
HOA & financial
HOA
- Has HOA: Yes
- HOA fee: $100 annually
Other
Other facts
- Listing terms: VA Loan,FHA,Conventional,Cash
- Road surface type: Paved
Price history
| Date | Event | Price |
|---|---|---|
| 9/11/2024 | Sold | $340,000-2.8%$175/sqft |
Source: | ||
| 8/14/2024 | Contingent | $349,900$180/sqft |
Source: | ||
| 8/12/2024 | Price change | $349,9000%$180/sqft |
Source: | ||
| 7/25/2024 | Price change | $349,990-2.8%$180/sqft |
Source: | ||
| 7/1/2024 | Price change | $359,900-1.4%$185/sqft |
Source: | ||
Public tax history
Tax history is unavailable.
Find assessor info on the county website
Neighborhood: 72058
Nearby schools
GreatSchools rating
- 8/10Greenbrier Wooster Elementary SchoolGrades: K-5Distance: 3.1 mi
- 5/10Greenbrier Junior High SchoolGrades: 8-9Distance: 3.7 mi
- 6/10Greenbrier High SchoolGrades: 10-12Distance: 3 mi

Get pre-qualified for a loan
At Zillow Home Loans, we can pre-qualify you in as little as 5 minutes with no impact to your credit score.An equal housing lender. NMLS #10287.

