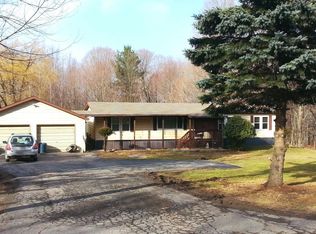Sold for $225,000
$225,000
69 Como Rd, Lakewood, PA 18439
3beds
1,434sqft
Single Family Residence
Built in 1971
1 Acres Lot
$228,200 Zestimate®
$157/sqft
$1,760 Estimated rent
Home value
$228,200
$171,000 - $304,000
$1,760/mo
Zestimate® history
Loading...
Owner options
Explore your selling options
What's special
LAKEWOOD - TOWN AND COUNTRY HOME - Very attractive 2-3 bedroom, 2 bath countryside home nestled on 1 acre parcel with great location only minutes to Lakewood. Features bright and airy living area with stone fireplace, new custom eat-in kitchen, dining room, full basement with shop and 2 car garage, plus detached garage.
Zillow last checked: 8 hours ago
Listing updated: November 06, 2025 at 10:58am
Listed by:
John C. Schmitt 570-493-1863,
Davis R. Chant - Honesdale
Bought with:
Katie DuBois, RMR001824
Woodland Creek Real Estate - Hancock
Source: PWAR,MLS#: PW251775
Facts & features
Interior
Bedrooms & bathrooms
- Bedrooms: 3
- Bathrooms: 2
- Full bathrooms: 2
Primary bedroom
- Description: With Bathroom
- Area: 173.04
- Dimensions: 14.42 x 12
Bedroom 2
- Area: 120
- Dimensions: 12 x 10
Primary bathroom
- Area: 47.25
- Dimensions: 5.25 x 9
Bathroom 2
- Area: 82
- Dimensions: 10.25 x 8
Dining room
- Area: 217
- Dimensions: 14 x 15.5
Other
- Description: Possible 3rd Bedroom
- Area: 259.95
- Dimensions: 15 x 17.33
Kitchen
- Area: 208.18
- Dimensions: 15.33 x 13.58
Living room
- Area: 240
- Dimensions: 15 x 16
Office
- Area: 81
- Dimensions: 9 x 9
Heating
- Electric, Propane, Forced Air
Cooling
- Ceiling Fan(s)
Appliances
- Included: Dryer, Washer
Features
- Flooring: Hardwood, Tile, Vinyl
- Basement: Full,Unfinished
- Has fireplace: Yes
- Fireplace features: Insert, Living Room
Interior area
- Total structure area: 1,434
- Total interior livable area: 1,434 sqft
- Finished area above ground: 1,434
- Finished area below ground: 0
Property
Parking
- Total spaces: 3
- Parking features: Attached, Detached, Circular Driveway, Basement
- Garage spaces: 3
- Has uncovered spaces: Yes
Features
- Levels: One
- Stories: 1
- Patio & porch: Deck, Porch, Wrap Around
- Body of water: None
Lot
- Size: 1 Acres
Details
- Additional structures: Garage(s)
- Parcel number: 20001520005.0001
- Zoning: None
- Zoning description: None
Construction
Type & style
- Home type: SingleFamily
- Architectural style: Ranch
- Property subtype: Single Family Residence
Materials
- Roof: Asphalt
Condition
- New construction: No
- Year built: 1971
Utilities & green energy
- Water: Well
Community & neighborhood
Location
- Region: Lakewood
- Subdivision: None
Other
Other facts
- Road surface type: Asphalt
Price history
| Date | Event | Price |
|---|---|---|
| 11/6/2025 | Sold | $225,000-15.1%$157/sqft |
Source: | ||
| 9/9/2025 | Pending sale | $265,000$185/sqft |
Source: | ||
| 7/31/2025 | Price change | $265,000-10.9%$185/sqft |
Source: | ||
| 6/11/2025 | Listed for sale | $297,500+70%$207/sqft |
Source: | ||
| 8/26/2024 | Sold | $175,000-7.4%$122/sqft |
Source: | ||
Public tax history
| Year | Property taxes | Tax assessment |
|---|---|---|
| 2025 | $3,074 +3.2% | $180,700 |
| 2024 | $2,980 | $180,700 |
| 2023 | $2,980 +14.2% | $180,700 +73.8% |
Find assessor info on the county website
Neighborhood: 18439
Nearby schools
GreatSchools rating
- 7/10Preston SchoolGrades: K-8Distance: 0.3 mi
- 8/10Honesdale High SchoolGrades: 9-12Distance: 21 mi

Get pre-qualified for a loan
At Zillow Home Loans, we can pre-qualify you in as little as 5 minutes with no impact to your credit score.An equal housing lender. NMLS #10287.
