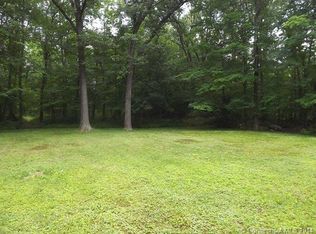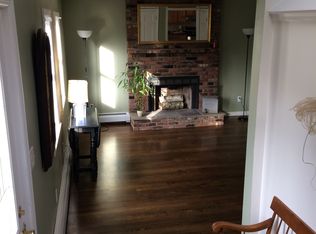Sold for $470,000 on 03/31/23
$470,000
69 Cooley Road, Granby, CT 06060
3beds
2,546sqft
Single Family Residence
Built in 1971
2.23 Acres Lot
$531,700 Zestimate®
$185/sqft
$3,609 Estimated rent
Home value
$531,700
$505,000 - $558,000
$3,609/mo
Zestimate® history
Loading...
Owner options
Explore your selling options
What's special
Welcome home to this one of a kind mid-century modern home. Drive into this peaceful oasis with large, gorgeous windows offering endless amounts of natural light and a cozy wood burning fireplace for the cold winter nights. The kitchen offers high ceilings and granite countertops with an open concept perfect for hosting. The master bed opens up into the master bath, with two more bedrooms looking out to the spacious property and a walk out to your private deck. New roof, new septic system, new garage door, this home has everything to offer in a cozy farm town. Located only 7 minutes from Congamond Lake, close to Bradley International Airport, Salmon Brook Park and so many amazing vineyards, restaurants and breweries. Book your appointment today!
Zillow last checked: 8 hours ago
Listing updated: April 03, 2023 at 04:41am
Listed by:
Jessica Anderson 413-301-4051,
Gallagher Real Estate 413-536-7232
Bought with:
Kelsey Emmons, RES.0818037
Coldwell Banker Realty
Source: Smart MLS,MLS#: 170549059
Facts & features
Interior
Bedrooms & bathrooms
- Bedrooms: 3
- Bathrooms: 3
- Full bathrooms: 2
- 1/2 bathrooms: 1
Primary bedroom
- Level: Upper
Bedroom
- Level: Upper
Bedroom
- Features: Balcony/Deck
- Level: Upper
Bathroom
- Level: Upper
Bathroom
- Level: Upper
Bathroom
- Level: Lower
Living room
- Features: Cathedral Ceiling(s), Fireplace
- Level: Lower
Heating
- Forced Air, Propane
Cooling
- Central Air
Appliances
- Included: Oven/Range, Microwave, Refrigerator, Dishwasher, Washer, Dryer, Water Heater
- Laundry: Lower Level
Features
- Open Floorplan
- Basement: Full
- Attic: None
- Number of fireplaces: 2
Interior area
- Total structure area: 2,546
- Total interior livable area: 2,546 sqft
- Finished area above ground: 2,546
Property
Parking
- Total spaces: 2
- Parking features: Attached, Garage Door Opener, Private
- Attached garage spaces: 2
- Has uncovered spaces: Yes
Features
- Levels: Multi/Split
- Patio & porch: Deck, Patio
Lot
- Size: 2.23 Acres
Details
- Additional structures: Shed(s)
- Parcel number: 1934476
- Zoning: R2A
Construction
Type & style
- Home type: SingleFamily
- Architectural style: Split Level
- Property subtype: Single Family Residence
Materials
- Vinyl Siding
- Foundation: Concrete Perimeter
- Roof: Asphalt,Gable
Condition
- New construction: No
- Year built: 1971
Utilities & green energy
- Sewer: Septic Tank
- Water: Well
Community & neighborhood
Location
- Region: North Granby
- Subdivision: North Granby
Price history
| Date | Event | Price |
|---|---|---|
| 3/31/2023 | Sold | $470,000+2.2%$185/sqft |
Source: | ||
| 2/21/2023 | Contingent | $459,900$181/sqft |
Source: | ||
| 2/13/2023 | Listed for sale | $459,900+61.4%$181/sqft |
Source: | ||
| 5/22/2019 | Sold | $285,000-1.7%$112/sqft |
Source: | ||
| 4/6/2019 | Pending sale | $289,900$114/sqft |
Source: Coldwell Banker Residential Brokerage - Simsbury Office #170160575 Report a problem | ||
Public tax history
| Year | Property taxes | Tax assessment |
|---|---|---|
| 2025 | $9,529 +3.3% | $278,530 |
| 2024 | $9,228 +4.5% | $278,530 +0.6% |
| 2023 | $8,833 +10% | $276,990 +37.9% |
Find assessor info on the county website
Neighborhood: 06060
Nearby schools
GreatSchools rating
- 6/10Wells Road Intermediate SchoolGrades: 3-5Distance: 1.2 mi
- 7/10Granby Memorial Middle SchoolGrades: 6-8Distance: 3.4 mi
- 10/10Granby Memorial High SchoolGrades: 9-12Distance: 3.4 mi
Schools provided by the listing agent
- Elementary: F. M. Kearns
- Middle: Granby,Kelly Lane
- High: Granby Memorial
Source: Smart MLS. This data may not be complete. We recommend contacting the local school district to confirm school assignments for this home.

Get pre-qualified for a loan
At Zillow Home Loans, we can pre-qualify you in as little as 5 minutes with no impact to your credit score.An equal housing lender. NMLS #10287.
Sell for more on Zillow
Get a free Zillow Showcase℠ listing and you could sell for .
$531,700
2% more+ $10,634
With Zillow Showcase(estimated)
$542,334
