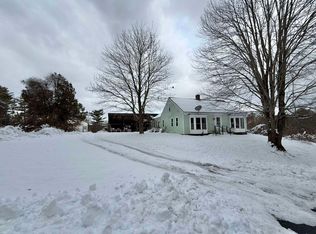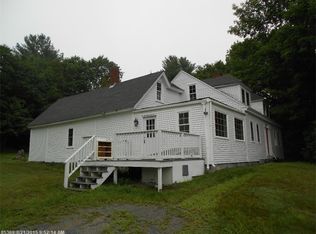Closed
$275,000
69 Coolidge Road, Wayne, ME 04284
3beds
2,156sqft
Single Family Residence
Built in 1994
4.5 Acres Lot
$-- Zestimate®
$128/sqft
$3,004 Estimated rent
Home value
Not available
Estimated sales range
Not available
$3,004/mo
Zestimate® history
Loading...
Owner options
Explore your selling options
What's special
Welcome to 69 Coolidge Rd! Nestled on 4.5+/- acres at the end of a less traveled dead-end road, this unique 3 bedroom , 2.5 bath home offers potential and charm in the small, historic quant town of Wayne, Maine! Step inside to find a cozy living space, highlighted with a beautiful stone fireplace and an airy loft that adds extra space and character. The main open concept living area is filled with natural light thanks to the many windows! The primary bedroom on the 1st floor features a full bath with laundry area! The two 2nd floor bedrooms share access to a full bath! The spacious deck is perfect for relaxing or entertaining while enjoying the peaceful, serene setting. A standout feature of this property is the large walk-in cooler and ''store front'' space - from it's history as a former meat market - offering endless possibility and opportunity for creative use, storage and opening up a store front of your own dreams (check with Wayne CEO for permitted use)! Additional perks include a GenTran hook up for generator use and Androscoggin Lake & public boat launch nearby. With a bit of personal touch and TLC, this property will truly shine! Don't miss this one-of-a-kind opportunity! This property is close to local amenities, lakes and outdoor recreation while still enjoying the peace and privacy of rural living. Bring your vision to life and make this property the home of your dreams!
Zillow last checked: 8 hours ago
Listing updated: September 09, 2025 at 07:30am
Listed by:
Keller Williams Realty 207-754-4221
Bought with:
EXP Realty
Source: Maine Listings,MLS#: 1628398
Facts & features
Interior
Bedrooms & bathrooms
- Bedrooms: 3
- Bathrooms: 3
- Full bathrooms: 2
- 1/2 bathrooms: 1
Primary bedroom
- Features: Full Bath
- Level: First
Bedroom 2
- Features: Full Bath
- Level: Second
Bedroom 3
- Level: Second
Bonus room
- Level: Second
Kitchen
- Features: Eat-in Kitchen
- Level: First
Living room
- Level: First
Heating
- Heat Pump, Other, Wood Stove
Cooling
- Heat Pump
Appliances
- Included: Dryer, Electric Range, Refrigerator, Washer
Features
- 1st Floor Primary Bedroom w/Bath, Bathtub, Shower, Storage, Primary Bedroom w/Bath
- Flooring: Other, Tile, Wood
- Basement: Interior Entry,Daylight,Full
- Number of fireplaces: 1
Interior area
- Total structure area: 2,156
- Total interior livable area: 2,156 sqft
- Finished area above ground: 2,156
- Finished area below ground: 0
Property
Parking
- Parking features: Gravel, Other, 5 - 10 Spaces, On Site, Off Street
Features
- Patio & porch: Deck
Lot
- Size: 4.50 Acres
- Features: Rural, Level, Open Lot, Rolling Slope
Details
- Additional structures: Shed(s)
- Parcel number: WAYNM004L023B
- Zoning: neighborhood
Construction
Type & style
- Home type: SingleFamily
- Architectural style: Contemporary
- Property subtype: Single Family Residence
Materials
- Wood Frame, Other, Wood Siding
- Roof: Shingle
Condition
- Year built: 1994
Utilities & green energy
- Electric: Circuit Breakers
- Sewer: Private Sewer, Septic Design Available
- Water: Private, Well
Community & neighborhood
Location
- Region: Wayne
Other
Other facts
- Road surface type: Paved
Price history
| Date | Event | Price |
|---|---|---|
| 9/8/2025 | Sold | $275,000-6.8%$128/sqft |
Source: | ||
| 9/6/2025 | Pending sale | $295,000$137/sqft |
Source: | ||
| 7/24/2025 | Contingent | $295,000$137/sqft |
Source: | ||
| 6/27/2025 | Listed for sale | $295,000$137/sqft |
Source: | ||
Public tax history
| Year | Property taxes | Tax assessment |
|---|---|---|
| 2024 | $517 -13.1% | $43,700 +51.2% |
| 2023 | $595 +372.2% | $28,900 +331.3% |
| 2022 | $126 +5% | $6,700 |
Find assessor info on the county website
Neighborhood: 04284
Nearby schools
GreatSchools rating
- 7/10Wayne Elementary SchoolGrades: K-5Distance: 0.8 mi
- 6/10Maranacook Community Middle SchoolGrades: 6-8Distance: 7.1 mi
- 7/10Maranacook Community High SchoolGrades: 9-12Distance: 7 mi
Get pre-qualified for a loan
At Zillow Home Loans, we can pre-qualify you in as little as 5 minutes with no impact to your credit score.An equal housing lender. NMLS #10287.

