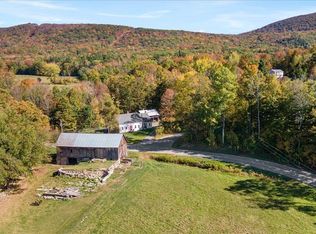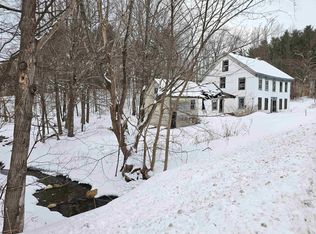Sold for $410,000
$410,000
69 County Rd, Pownal, VT 05261
2beds
1,600sqft
Single Family Residence
Built in 1987
3.63 Acres Lot
$415,700 Zestimate®
$256/sqft
$2,413 Estimated rent
Home value
$415,700
Estimated sales range
Not available
$2,413/mo
Zestimate® history
Loading...
Owner options
Explore your selling options
What's special
Saltbox Colonial On A Quiet Country Road - Halfway between Bennington, VT and Williamstown, MA in the town of Pownal you will find this sweet move-in ready 3 bedroom 2 bath homebuilt in 1989 with everything you would want from a wood burning fireplace in the living room, updated kitchen and baths, family room full basement, large deck for relaxiong and outdoor dining, small outbuilding, lush lawn and all bordered by a mountain stream. Come see the possibilities of living the Southern Vermont dream life right here! Outside, besides the lush lawn and landscaping, there are also woods leading down to an active brook bordering the property. The large deck is accessed off the dining area and will be ideal for relaxing and outdoor dining. The outside of the house is finished with vinyl siding to take the effort out of home maintenance. The roof was replaced by the present owners, meaning it has many years to go. Restaurants, shops, movies, medical offices, schools, are all within 15 minutes while skiing, boating, fishing, all within an easy drive with many options. Come see the possibilities of living the Southern Vermont dream life right here!
Zillow last checked: 8 hours ago
Listing updated: January 21, 2025 at 09:39am
Listed by:
Paul A. Harsch III 413-458-4444,
HARSCH ASSOCIATES
Bought with:
Gary L. Fuls Jr., 9519163
RE/MAX TRANSITIONS
Source: BCMLS,MLS#: 244869
Facts & features
Interior
Bedrooms & bathrooms
- Bedrooms: 2
- Bathrooms: 2
- Full bathrooms: 2
Primary bedroom
- Description: Double closet; Access to attic
- Level: Second
- Area: 205.35 Square Feet
- Dimensions: 11.10x18.50
Bedroom 2
- Description: Double closet
- Level: Second
- Area: 233.1 Square Feet
- Dimensions: 12.60x18.50
Full bathroom
- Level: First
- Area: 42.12 Square Feet
- Dimensions: 5.20x8.10
Full bathroom
- Level: Second
- Area: 65.45 Square Feet
- Dimensions: 8.50x7.70
Dining room
- Level: First
- Area: 145.54 Square Feet
- Dimensions: 13.10x11.11
Family room
- Description: Possible 3rd bedroom
- Level: First
- Area: 152.76 Square Feet
- Dimensions: 10.11x15.11
Kitchen
- Level: First
- Area: 118.77 Square Feet
- Dimensions: 11.10x10.70
Living room
- Level: First
- Area: 440.7 Square Feet
- Dimensions: 19.50x22.60
Other
- Description: Attic
- Level: Second
- Area: 238.74 Square Feet
- Dimensions: 15.80x15.11
Heating
- Oil, Hot Water
Appliances
- Included: Dishwasher, Freezer, Microwave, Range, Refrigerator
Features
- Flooring: Carpet, Slate, Wood
- Basement: Walk-Out Access,Unfinished,Interior Entry,Garage Access,Full
Interior area
- Total structure area: 1,600
- Total interior livable area: 1,600 sqft
Property
Parking
- Total spaces: 3
- Parking features: Garaged & Off-Street
- Attached garage spaces: 1
- Details: Garaged & Off-Street
Accessibility
- Accessibility features: Accessible Full Bath
Features
- Has view: Yes
- View description: Pasture
- Waterfront features: Brook
Lot
- Size: 3.63 Acres
Details
- Additional structures: Outbuilding
- Parcel number: 49515610171
- Zoning description: Residential
Construction
Type & style
- Home type: SingleFamily
- Architectural style: Salt Box
- Property subtype: Single Family Residence
Materials
- Roof: Asphalt Shingles
Condition
- Year built: 1987
Utilities & green energy
- Electric: 150 Amp Service, Circuit Breakers
- Sewer: Private Sewer
- Water: Private, Well
Community & neighborhood
Location
- Region: Pownal
Price history
| Date | Event | Price |
|---|---|---|
| 1/21/2025 | Sold | $410,000-3.5%$256/sqft |
Source: | ||
| 11/7/2024 | Contingent | $425,000$266/sqft |
Source: | ||
| 11/6/2024 | Pending sale | $425,000$266/sqft |
Source: | ||
| 10/23/2024 | Listed for sale | $425,000+54.5%$266/sqft |
Source: | ||
| 8/23/2005 | Sold | $275,000$172/sqft |
Source: Public Record Report a problem | ||
Public tax history
| Year | Property taxes | Tax assessment |
|---|---|---|
| 2024 | -- | $258,000 |
| 2023 | -- | $258,000 |
| 2022 | -- | $258,000 |
Find assessor info on the county website
Neighborhood: 05261
Nearby schools
GreatSchools rating
- 3/10Mt. Anthony Union Middle SchoolGrades: 6-8Distance: 7.3 mi
- 5/10Mt. Anthony Senior Uhsd #14Grades: 9-12Distance: 6 mi
Get pre-qualified for a loan
At Zillow Home Loans, we can pre-qualify you in as little as 5 minutes with no impact to your credit score.An equal housing lender. NMLS #10287.

