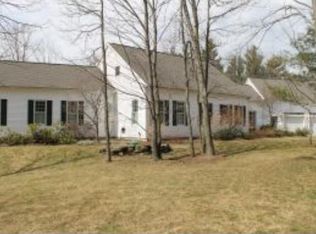Closed
Listed by:
Stephen C Jenkins Jr.,
Keller Williams Realty-Metropolitan 603-232-8282
Bought with: BHHS Verani Londonderry
$675,000
69 Crooked S Road, Lyndeborough, NH 03082
4beds
4,740sqft
Single Family Residence
Built in 2001
8.69 Acres Lot
$689,700 Zestimate®
$142/sqft
$5,845 Estimated rent
Home value
$689,700
$635,000 - $752,000
$5,845/mo
Zestimate® history
Loading...
Owner options
Explore your selling options
What's special
Welcome to this beautifully updated colonial, nestled on over 8 acres of serene countryside, offering the perfect blend of space, comfort, and modern amenities! This bright and inviting home features a versatile floor plan ideal for multi-generational living or potential rental opportunities, with a separate in-law suite. With two primary suites—one on the main level and one upstairs—this home is designed for ultimate convenience and privacy. Both primary bedrooms boast large walk-in closets and fully updated bathrooms with luxurious walk-in tiled showers. In addition to the primary suites, you'll find two more spacious bedrooms. The finished basement offers even more living space with its own private entrance, a cozy living area, a kitchen, and a ¾ bath—perfect for guests or extended family. The heart of the home is the completely renovated main kitchen, featuring brand-new high-end appliances, an abundance of cabinetry, stunning quartz countertops, and a massive center island, making it ideal for both everyday living and entertaining. The front-to-back living room is spacious and inviting, complete with a beautiful gas fireplace. Step outside and enjoy the tranquility of your private retreat—whether you’re hosting summer barbecues or simply unwinding, you’ll love spending time on any of the three decks, all while listening to the soothing sounds of a nearby babbling brook.
Zillow last checked: 8 hours ago
Listing updated: February 09, 2025 at 02:22pm
Listed by:
Stephen C Jenkins Jr.,
Keller Williams Realty-Metropolitan 603-232-8282
Bought with:
Robert Ramalho
BHHS Verani Londonderry
Source: PrimeMLS,MLS#: 5022949
Facts & features
Interior
Bedrooms & bathrooms
- Bedrooms: 4
- Bathrooms: 5
- Full bathrooms: 1
- 3/4 bathrooms: 3
- 1/2 bathrooms: 1
Heating
- Propane, Oil, Forced Air, Gas Stove
Cooling
- Central Air
Appliances
- Laundry: 1st Floor Laundry
Features
- In-Law/Accessory Dwelling, Primary BR w/ BA, Walk-In Closet(s)
- Flooring: Hardwood
- Basement: Daylight,Finished,Full,Storage Space,Walkout,Interior Access,Walk-Out Access
- Has fireplace: Yes
- Fireplace features: Gas
Interior area
- Total structure area: 5,172
- Total interior livable area: 4,740 sqft
- Finished area above ground: 3,620
- Finished area below ground: 1,120
Property
Parking
- Parking features: Circular Driveway
Features
- Levels: Two
- Stories: 2
- Exterior features: Deck
- Frontage length: Road frontage: 999
Lot
- Size: 8.69 Acres
- Features: Country Setting
Details
- Parcel number: LYNDM220B35L
- Zoning description: RURAL
Construction
Type & style
- Home type: SingleFamily
- Architectural style: Colonial
- Property subtype: Single Family Residence
Materials
- Wood Siding
- Foundation: Concrete
- Roof: Asphalt Shingle
Condition
- New construction: No
- Year built: 2001
Utilities & green energy
- Electric: 200+ Amp Service
- Sewer: Private Sewer
- Utilities for property: Cable Available, Propane
Community & neighborhood
Location
- Region: Lyndeborough
Other
Other facts
- Road surface type: Unpaved
Price history
| Date | Event | Price |
|---|---|---|
| 2/7/2025 | Sold | $675,000$142/sqft |
Source: | ||
| 12/14/2024 | Price change | $675,000-3.6%$142/sqft |
Source: | ||
| 11/22/2024 | Listed for sale | $700,000-2.1%$148/sqft |
Source: | ||
| 5/17/2024 | Sold | $715,000+0%$151/sqft |
Source: | ||
| 4/9/2024 | Listed for sale | $714,900+2435.1%$151/sqft |
Source: | ||
Public tax history
| Year | Property taxes | Tax assessment |
|---|---|---|
| 2024 | $11,826 +8.8% | $457,300 |
| 2023 | $10,870 +7.6% | $457,300 |
| 2022 | $10,106 +3.6% | $457,300 |
Find assessor info on the county website
Neighborhood: 03082
Nearby schools
GreatSchools rating
- NALyndeborough Central SchoolGrades: PK-KDistance: 2.2 mi
- 3/10Wilton-Lyndeboro Middle SchoolGrades: 6-8Distance: 4.8 mi
- 6/10Wilton-Lyndeboro Senior High SchoolGrades: 9-12Distance: 4.8 mi
Schools provided by the listing agent
- District: Wilton-Lyndeborough
Source: PrimeMLS. This data may not be complete. We recommend contacting the local school district to confirm school assignments for this home.
Get pre-qualified for a loan
At Zillow Home Loans, we can pre-qualify you in as little as 5 minutes with no impact to your credit score.An equal housing lender. NMLS #10287.
