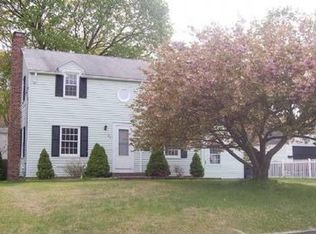Sold for $430,000
$430,000
69 Delwood Rd, Warwick, RI 02889
3beds
1,320sqft
Single Family Residence
Built in 1945
6,133.25 Square Feet Lot
$434,400 Zestimate®
$326/sqft
$2,683 Estimated rent
Home value
$434,400
$391,000 - $482,000
$2,683/mo
Zestimate® history
Loading...
Owner options
Explore your selling options
What's special
Welcome to 69 Delwood Road! A classic 1945 Cape Cod brimming with character. From the moment you arrive, you’ll appreciate the inviting curb appeal, charming brick accents, and timeless style of an older home. Inside, the warmth of hardwood floors, a cozy brick fireplace, and traditional details blend seamlessly with intensive updates made by the owners since its purchase in 2023. Renovations include completely renovated kitchen, updated appliances, renovated bath, new lighting fixtures, and updated windows. You will find 2 bedrooms on the 1st floor and a private bedroom on the 2nd that has potential to create an en-suite 2nd bath. Just off the kitchen a tastefully decorated family room awaits with vaulted ceilings and floor to ceiling windows. The oversized one car garage allows plenty of room for your car plus storage and workshop space. The fenced backyard offers a private retreat for outdoor dining, gardening, or simply enjoying the seasons. Love the Outdoors? then find easy access to Rocky Point State Park, Narragansett Bay, nearby marinas & boat launches ideal for kayaking, paddle-boarding, or boating. Only a few minutes drive to Pawtuxet Village, you’ll find notable waterfront dining & local shops close by. Just a short walk to Hoxsie Elementary & quick access to highways and T.F. Green Airport. Commuting & travel are simple, easy to leave when you must & a true joy to come home to.
Zillow last checked: 8 hours ago
Listing updated: September 19, 2025 at 02:06pm
Listed by:
Andrea St. Germain 401-742-0257,
Keller Williams Coastal
Bought with:
Brianna Bienkiewicz, RES.0044189
Century 21 Guardian Realty
Source: StateWide MLS RI,MLS#: 1392267
Facts & features
Interior
Bedrooms & bathrooms
- Bedrooms: 3
- Bathrooms: 1
- Full bathrooms: 1
Bathroom
- Features: Bath w Tub & Shower
Heating
- Oil, Forced Water, Steam
Cooling
- Window Unit(s)
Appliances
- Included: Electric Water Heater, Dryer, Oven/Range, Refrigerator, Washer
Features
- Wall (Dry Wall), Wall (Plaster), Internal Expansion, Stairs, Plumbing (Copper), Plumbing (Mixed), Plumbing (PVC), Insulation (Ceiling), Insulation (Walls), Ceiling Fan(s)
- Flooring: Ceramic Tile, Hardwood, Laminate
- Windows: Insulated Windows, Storm Window(s)
- Basement: Full,Interior Entry,Unfinished
- Number of fireplaces: 1
- Fireplace features: Brick
Interior area
- Total structure area: 1,320
- Total interior livable area: 1,320 sqft
- Finished area above ground: 1,320
- Finished area below ground: 0
Property
Parking
- Total spaces: 6
- Parking features: Attached
- Attached garage spaces: 1
Features
- Fencing: Fenced
Lot
- Size: 6,133 sqft
Details
- Parcel number: WARWM319B0458L0000
- Special conditions: Conventional/Market Value
Construction
Type & style
- Home type: SingleFamily
- Architectural style: Cape Cod
- Property subtype: Single Family Residence
Materials
- Dry Wall, Plaster, Brick, Vinyl Siding, Wood
- Foundation: Concrete Perimeter
Condition
- New construction: No
- Year built: 1945
Utilities & green energy
- Electric: 100 Amp Service, Fuses
- Utilities for property: Sewer Connected, Water Connected
Community & neighborhood
Community
- Community features: Commuter Bus, Golf, Marina, Public School, Recreational Facilities, Restaurants, Schools, Near Shopping
Location
- Region: Warwick
Price history
| Date | Event | Price |
|---|---|---|
| 9/19/2025 | Sold | $430,000+5.1%$326/sqft |
Source: | ||
| 9/8/2025 | Pending sale | $409,000$310/sqft |
Source: | ||
| 8/20/2025 | Contingent | $409,000$310/sqft |
Source: | ||
| 8/11/2025 | Listed for sale | $409,000+27.8%$310/sqft |
Source: | ||
| 9/15/2023 | Sold | $320,000$242/sqft |
Source: | ||
Public tax history
| Year | Property taxes | Tax assessment |
|---|---|---|
| 2025 | $4,109 | $284,000 |
| 2024 | $4,109 +2% | $284,000 |
| 2023 | $4,030 +8.6% | $284,000 +43.3% |
Find assessor info on the county website
Neighborhood: 02889
Nearby schools
GreatSchools rating
- 5/10Hoxsie SchoolGrades: K-5Distance: 0.1 mi
- 4/10Warwick Veterans Jr. High SchoolGrades: 6-8Distance: 1.8 mi
- 7/10Pilgrim High SchoolGrades: 9-12Distance: 1.4 mi
Get a cash offer in 3 minutes
Find out how much your home could sell for in as little as 3 minutes with a no-obligation cash offer.
Estimated market value$434,400
Get a cash offer in 3 minutes
Find out how much your home could sell for in as little as 3 minutes with a no-obligation cash offer.
Estimated market value
$434,400
