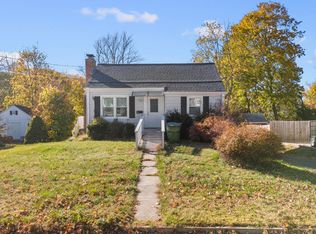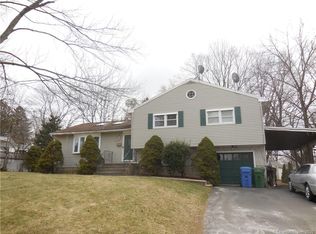This Ranch offers one floor living at its best! Extra features include Central Air, Central Vac, Over-sized outbuilding which could be home office, She Shed/Man Cave or workshop, use your imagination, whatever your needs are! Year round Sun Room with floor to ceiling windows. Back Deck, Front side Porch and private backyard. Lower level includes full bathroom, a fireplace with kitchen area, bar and lots of windows allowing the light and outdoors inside, and easy access to backyard from walk-out. An opportunity to revive the landscaping that is already in place. Fenced in private yard with beautiful stonewall as well and also includes a shed. A little updating and painting and your done! Hardwood floors throughout, but some is under carpet. This home really is a Gem. Home is an Estate and subject to Probate Court approval and to be sold as is Subject to Probate Court approval
This property is off market, which means it's not currently listed for sale or rent on Zillow. This may be different from what's available on other websites or public sources.


