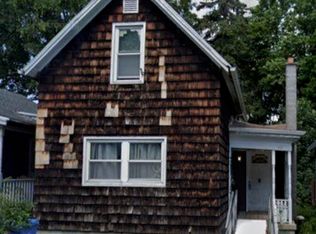Closed
$164,900
69 Diem St, Rochester, NY 14620
2beds
1,124sqft
Single Family Residence
Built in 1900
2,178 Square Feet Lot
$-- Zestimate®
$147/sqft
$1,804 Estimated rent
Home value
Not available
Estimated sales range
Not available
$1,804/mo
Zestimate® history
Loading...
Owner options
Explore your selling options
What's special
Welcome to 69 Diem St. A charming, fully remodeled home in the heart of the South Wedge, this 1900s house has been transformed into a modern and sophisticated home. Greeted by a fully enclosed porch on a quaint street - brand new vinyl floors lead you to two cozy bedrooms all the way to a stylish kitchen equipped with brand new stainless steel appliances and enormous pantry. Enjoy entertaining either in the bright living room, spacious dining room, private-fully fenced- back yard, or take the party on a 5 minute walk to downtown favorites including Crisp, Firehouse, Swillburger and more. Add another 5 minutes to your walk and you're in the exciting South Ave strip! You won't want to miss the passage way to a clandestine bonus space (you have to come and find it for yourself). No delayed negotiations so don't hesitate to seize this opportunity.
Zillow last checked: 8 hours ago
Listing updated: October 17, 2025 at 09:51am
Listed by:
Sarah Osman 917-780-0484,
Revolution Real Estate
Bought with:
Myoungjin Joo, 10351217476
Myoungjin Joo
Source: NYSAMLSs,MLS#: R1617410 Originating MLS: Rochester
Originating MLS: Rochester
Facts & features
Interior
Bedrooms & bathrooms
- Bedrooms: 2
- Bathrooms: 1
- Full bathrooms: 1
- Main level bathrooms: 1
- Main level bedrooms: 2
Heating
- Gas, Forced Air
Cooling
- Central Air
Appliances
- Included: Gas Cooktop, Gas Water Heater, Refrigerator
- Laundry: In Basement
Features
- Attic, Walk-In Pantry, Bedroom on Main Level
- Flooring: Carpet, Varies
- Basement: Full
- Has fireplace: No
Interior area
- Total structure area: 1,124
- Total interior livable area: 1,124 sqft
Property
Parking
- Parking features: No Garage, No Driveway
Lot
- Size: 2,178 sqft
- Dimensions: 26 x 81
- Features: Rectangular, Rectangular Lot, Residential Lot
Details
- Parcel number: 26140012181000010030000000
- Special conditions: Standard
Construction
Type & style
- Home type: SingleFamily
- Architectural style: Cape Cod,Cottage
- Property subtype: Single Family Residence
Materials
- Composite Siding
- Foundation: Stone
Condition
- Resale
- Year built: 1900
Utilities & green energy
- Sewer: Connected
- Water: Connected, Public
- Utilities for property: Sewer Connected, Water Connected
Community & neighborhood
Location
- Region: Rochester
- Subdivision: Gregory
Other
Other facts
- Listing terms: Cash,Conventional,FHA,Rehab Financing,VA Loan
Price history
| Date | Event | Price |
|---|---|---|
| 10/16/2025 | Sold | $164,900$147/sqft |
Source: | ||
| 7/14/2025 | Pending sale | $164,900$147/sqft |
Source: | ||
| 6/23/2025 | Listed for sale | $164,900+106.1%$147/sqft |
Source: | ||
| 5/18/2025 | Listing removed | $1,800$2/sqft |
Source: Zillow Rentals Report a problem | ||
| 5/6/2025 | Listed for rent | $1,800$2/sqft |
Source: Zillow Rentals Report a problem | ||
Public tax history
| Year | Property taxes | Tax assessment |
|---|---|---|
| 2024 | -- | $116,700 +48.3% |
| 2023 | -- | $78,700 |
| 2022 | -- | $78,700 |
Find assessor info on the county website
Neighborhood: Ellwanger-Barry
Nearby schools
GreatSchools rating
- 3/10Anna Murray-Douglass AcademyGrades: PK-8Distance: 0.5 mi
- 1/10James Monroe High SchoolGrades: 9-12Distance: 0.6 mi
- 2/10School Without WallsGrades: 9-12Distance: 0.7 mi
Schools provided by the listing agent
- District: Rochester
Source: NYSAMLSs. This data may not be complete. We recommend contacting the local school district to confirm school assignments for this home.
