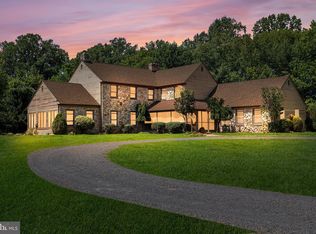Welcome to the country! Sitting among a lush field of soybeans, you will find this adorable 4 bedroom, 2 1/2 bath home. The inviting full front porch is the perfect spot to unwind at the end of the day and admire the surrounding landscape. Once inside, you will find a traditional layout with a french door entry into the formal living room. The dining room, which features classic details such as crown molding, chair rail and picture frame molding, is an elegant space for entertaining. The spacious family room is open to the kitchen creating the perfect flow between rooms. With a gas fireplace and built-in bookshelves, the family room is warm and cozy. The kitchen features a large eat-in breakfast area with doors that lead to the rear deck. In addition, the solid oak cabinets, neutral Corian countertops and center island are the perfect backdrop for family dinners. Upstairs you will find the roomy master bedroom with a full master bathroom. The three additional bedrooms are all a nice size with neutral carpets, ceiling fans and access to the full hall bathroom. A full finished basement is just the place to hang out, exercise or do some crafts. The grounds surrounding the home are spectacular and the acre that the home is situated on has been nicely landscaped. The views can all be enjoyed from the back deck with a retractable sun awning for added comfort. There are many great features to this home to include a security system with cameras, Anderson windows, a newer water heater, newer dishwasher, new high efficiency A/C and heater and newer roof. The property is located in the heart of Medford's Agricultural Zone, within which a minimum of 4 acres per house is required, preserving the country feel of the property and surrounding area. This property is 6 acres, including 5 acres that are actively farmed and the farm designation provides a sizable property tax savings. The seller is also offering a one year home warranty! Come and see this little slice of paradise that you will surely want to make your own.
This property is off market, which means it's not currently listed for sale or rent on Zillow. This may be different from what's available on other websites or public sources.

