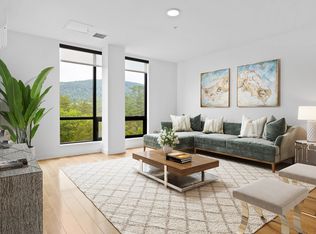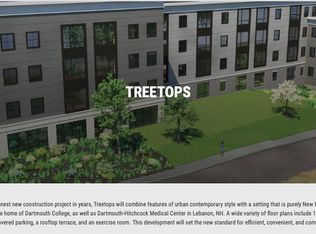Closed
Listed by:
Eric Johnston,
Four Seasons Sotheby's Int'l Realty 603-643-6070
Bought with: BHHS Verani Upper Valley
$540,000
69 Etna Road #110, Lebanon, NH 03766
2beds
1,254sqft
Condominium
Built in 2020
-- sqft lot
$567,800 Zestimate®
$431/sqft
$2,992 Estimated rent
Home value
$567,800
$539,000 - $602,000
$2,992/mo
Zestimate® history
Loading...
Owner options
Explore your selling options
What's special
Located in the Tree Tops Condominium that was newly finished in 2020 with the latest trends for residences: a fitness center, community meeting room, bike storage, garage parking with storage, and a wonderful rooftop patio. Unit 110 offers the largest floor plan, with two bedrooms, two full baths, and a den/office space. Centrally located on the main level, the unit offers easy access to the entrance and upper garage. The unit's beautiful view of the gardens and wildlife offers a spectacular closer look at the change of seasons. This two-bedroom unit features upgrades like custom designed closets with organized shelving, hanging rails, storage, and shoe racks. The entry closet provides boot and shoe shelves, full width coat hanging rail and top shelf, and convenient hanging pegs. The hallway linen closet features moveable shelves. The open kitchen features a new tiled backsplash and upgraded appliances. The kitchen's two lower corner cabinets feature upgraded Lazy-Susan rotating shelving. Additionally, the upper garage parking includes a large storage unit. Close distance to Dartmouth College and Dartmouth-Hitchcock Medical Center. Easy access into Hanover, the Upper Valley, Dartmouth Coach bus station, and interstate highways 89 and 91.
Zillow last checked: 8 hours ago
Listing updated: March 28, 2023 at 01:48pm
Listed by:
Eric Johnston,
Four Seasons Sotheby's Int'l Realty 603-643-6070
Bought with:
Lori Shipulski
BHHS Verani Upper Valley
Source: PrimeMLS,MLS#: 4928661
Facts & features
Interior
Bedrooms & bathrooms
- Bedrooms: 2
- Bathrooms: 2
- Full bathrooms: 2
Heating
- Baseboard, Electric, Heat Pump
Cooling
- Mini Split
Appliances
- Included: Dishwasher, Dryer, Microwave, Electric Range, Refrigerator, Washer, Shared Water Heater
- Laundry: 1st Floor Laundry
Features
- Bar, Dining Area, Kitchen Island, Primary BR w/ BA, Natural Light, Indoor Storage, Walk-In Closet(s)
- Flooring: Carpet, Ceramic Tile, Laminate
- Windows: Blinds, Drapes, Window Treatments
- Has basement: No
Interior area
- Total structure area: 1,254
- Total interior livable area: 1,254 sqft
- Finished area above ground: 1,254
- Finished area below ground: 0
Property
Parking
- Total spaces: 1
- Parking features: Paved, Direct Entry, Assigned, Garage, Underground, Visitor, Covered
- Garage spaces: 1
Accessibility
- Accessibility features: 1st Floor Bedroom, 1st Floor Full Bathroom, 1st Floor Hrd Surfce Flr, 1st Floor Low-Pile Carpet, Access to Common Areas, Mailbox Access w/No Steps, Access to Parking, Bathroom w/Step-in Shower, Bathroom w/Tub, Grip-Accessible Features, No Stairs, One-Level Home, Paved Parking, 1st Floor Laundry
Features
- Levels: 4+
- Stories: 4
- Patio & porch: Patio
- Exterior features: Deck
- Has view: Yes
Lot
- Size: 4.96 Acres
- Features: Condo Development, Landscaped, Slight, Views, Near Shopping, Near Hospital
Details
- Parcel number: LBANM26B2L110
- Zoning description: INDL
Construction
Type & style
- Home type: Condo
- Property subtype: Condominium
Materials
- Steel Frame, Other Exterior
- Foundation: Concrete
- Roof: Flat
Condition
- New construction: No
- Year built: 2020
Utilities & green energy
- Electric: 150 Amp Service, Circuit Breakers
- Sewer: Public Sewer
- Utilities for property: Cable Available
Community & neighborhood
Security
- Security features: Carbon Monoxide Detector(s)
Location
- Region: Lebanon
HOA & financial
Other financial information
- Additional fee information: Fee: $416.96
Other
Other facts
- Road surface type: Paved
Price history
| Date | Event | Price |
|---|---|---|
| 3/24/2023 | Sold | $540,000-0.7%$431/sqft |
Source: | ||
| 1/30/2023 | Price change | $544,000-0.9%$434/sqft |
Source: | ||
| 11/23/2022 | Listed for sale | $549,000$438/sqft |
Source: | ||
| 9/20/2022 | Listing removed | -- |
Source: | ||
| 9/7/2022 | Listed for sale | $549,000+26.7%$438/sqft |
Source: | ||
Public tax history
| Year | Property taxes | Tax assessment |
|---|---|---|
| 2024 | $10,410 +8.2% | $396,100 |
| 2023 | $9,617 +5.4% | $396,100 |
| 2022 | $9,126 | $396,100 |
Find assessor info on the county website
Neighborhood: 03766
Nearby schools
GreatSchools rating
- 5/10Lebanon Middle SchoolGrades: 5-8Distance: 2.3 mi
- 7/10Lebanon High SchoolGrades: 9-12Distance: 1 mi
- 8/10Hanover Street SchoolGrades: K-4Distance: 1 mi
Schools provided by the listing agent
- Middle: Lebanon Middle School
- High: Lebanon High School
- District: Lebanon School District
Source: PrimeMLS. This data may not be complete. We recommend contacting the local school district to confirm school assignments for this home.

Get pre-qualified for a loan
At Zillow Home Loans, we can pre-qualify you in as little as 5 minutes with no impact to your credit score.An equal housing lender. NMLS #10287.

