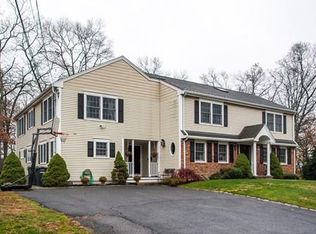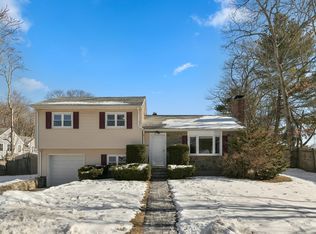Sold for $650,000
$650,000
69 Fay Rd, Dedham, MA 02026
3beds
1,366sqft
Single Family Residence
Built in 1952
10,433 Square Feet Lot
$800,600 Zestimate®
$476/sqft
$3,835 Estimated rent
Home value
$800,600
$745,000 - $865,000
$3,835/mo
Zestimate® history
Loading...
Owner options
Explore your selling options
What's special
Welcome Home! This beautiful 6 room, 3 bedroom, 2 bath,1 den ranch style home is located in Precinct One section of Dedham, This move in ready home has been recently renovated. You have a new kitchen, granite counter tops and stainless steal appliances, updated bathrooms, gleaming floors, new heating system and a partial finished basement, This spacious home offers an open floor plan with fireplaced living room that opens to the dining room area, close to shopping, highway and Legacy place. This is a Homepath Property!
Zillow last checked: 8 hours ago
Listing updated: April 28, 2023 at 08:14am
Listed by:
JEP Realty Team 781-258-7513,
EXIT Realty All Stars 781-848-3948
Bought with:
Skeeta Baptiste-Matra
Thumbprint Realty, LLC
Source: MLS PIN,MLS#: 73069951
Facts & features
Interior
Bedrooms & bathrooms
- Bedrooms: 3
- Bathrooms: 2
- Full bathrooms: 1
- 1/2 bathrooms: 1
Primary bedroom
- Features: Closet, Flooring - Hardwood
- Level: First
- Area: 120
- Dimensions: 10 x 12
Bedroom 2
- Features: Closet, Flooring - Hardwood
- Level: First
- Area: 121
- Dimensions: 11 x 11
Bedroom 3
- Features: Closet, Flooring - Hardwood
- Level: First
- Area: 168
- Dimensions: 12 x 14
Bathroom 1
- Features: Bathroom - Full, Flooring - Stone/Ceramic Tile
- Level: First
- Area: 56
- Dimensions: 7 x 8
Bathroom 2
- Features: Bathroom - Half, Flooring - Laminate
- Level: Second
- Area: 35
- Dimensions: 5 x 7
Dining room
- Features: Flooring - Hardwood
- Level: First
- Area: 110
- Dimensions: 10 x 11
Kitchen
- Features: Flooring - Stone/Ceramic Tile
- Level: First
- Area: 108
- Dimensions: 9 x 12
Living room
- Features: Flooring - Hardwood
- Level: First
- Area: 238
- Dimensions: 14 x 17
Office
- Features: Flooring - Laminate
- Level: First
- Area: 120
- Dimensions: 10 x 12
Heating
- Baseboard, Natural Gas
Cooling
- None
Appliances
- Included: Gas Water Heater, Tankless Water Heater, Range, Dishwasher, Microwave
- Laundry: In Basement
Features
- Home Office
- Flooring: Laminate
- Basement: Full,Partially Finished,Interior Entry,Concrete
- Number of fireplaces: 1
- Fireplace features: Living Room
Interior area
- Total structure area: 1,366
- Total interior livable area: 1,366 sqft
Property
Parking
- Total spaces: 3
- Parking features: Attached, Paved Drive, Paved
- Attached garage spaces: 1
- Uncovered spaces: 2
Accessibility
- Accessibility features: No
Features
- Patio & porch: Patio
- Exterior features: Patio
Lot
- Size: 10,433 sqft
- Features: Corner Lot
Details
- Parcel number: 72296
- Zoning: B
- Special conditions: Real Estate Owned
Construction
Type & style
- Home type: SingleFamily
- Architectural style: Ranch
- Property subtype: Single Family Residence
Materials
- Frame
- Foundation: Concrete Perimeter
- Roof: Shingle
Condition
- Year built: 1952
Utilities & green energy
- Electric: Circuit Breakers
- Sewer: Public Sewer
- Water: Public
Community & neighborhood
Community
- Community features: Public Transportation, Shopping, Medical Facility, Highway Access, House of Worship, Public School, T-Station
Location
- Region: Dedham
Price history
| Date | Event | Price |
|---|---|---|
| 4/21/2023 | Sold | $650,000+36.6%$476/sqft |
Source: MLS PIN #73069951 Report a problem | ||
| 1/5/2021 | Sold | $475,700-4.9%$348/sqft |
Source: Public Record Report a problem | ||
| 11/9/2018 | Listing removed | $500,000$366/sqft |
Source: Garrity Realty #72404633 Report a problem | ||
| 10/3/2018 | Listed for sale | $500,000+20.5%$366/sqft |
Source: Garrity Realty #72404633 Report a problem | ||
| 6/4/2007 | Sold | $415,000+13.4%$304/sqft |
Source: Public Record Report a problem | ||
Public tax history
| Year | Property taxes | Tax assessment |
|---|---|---|
| 2025 | $8,975 +1.7% | $711,200 +0.7% |
| 2024 | $8,825 +12.7% | $706,000 +15.8% |
| 2023 | $7,829 +14.2% | $609,700 +18.7% |
Find assessor info on the county website
Neighborhood: Dexter
Nearby schools
GreatSchools rating
- NAEarly Childhood CenterGrades: PK-KDistance: 0.9 mi
- 6/10Dedham Middle SchoolGrades: 6-8Distance: 1.3 mi
- 7/10Dedham High SchoolGrades: 9-12Distance: 1.5 mi
Get a cash offer in 3 minutes
Find out how much your home could sell for in as little as 3 minutes with a no-obligation cash offer.
Estimated market value$800,600
Get a cash offer in 3 minutes
Find out how much your home could sell for in as little as 3 minutes with a no-obligation cash offer.
Estimated market value
$800,600

