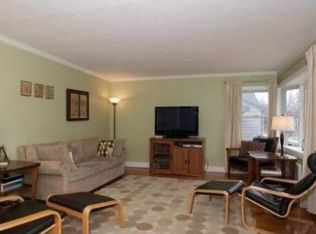Sold for $830,000
$830,000
69 Glendale Rd, Marblehead, MA 01945
4beds
2,104sqft
Single Family Residence
Built in 1955
5,418 Square Feet Lot
$875,700 Zestimate®
$394/sqft
$4,010 Estimated rent
Home value
$875,700
$806,000 - $955,000
$4,010/mo
Zestimate® history
Loading...
Owner options
Explore your selling options
What's special
Clifton area of Marblehead, this charming 4-bedroom cape offers a delightful blend of comfort and convenience. The home welcomes you with two bedrooms on the main floor, complemented by a full bathroom for added convenience. Bright and sunny eat-in kitchen with an adjacent family room provides a warm and welcoming space for relaxation. Ideal for those seeking a versatile layout, a dining area and a separate den or office space offer endless possibilities to suit your lifestyle needs. Upstairs, discover two bedrooms, thoughtfully separated by an office area, providing the perfect retreat for work or study. An additional full bathroom on this level ensures comfort and privacy for all. Enjoy a playroom in the lower level, plus a half bath and laundry facilities, while the unfinished basement provides great storage space. Near the bike path, beaches, and parks, this charming cape presents a unique opportunity to enjoy a relaxed coastal lifestyle in a sought-after area. Don't miss out!
Zillow last checked: 8 hours ago
Listing updated: July 12, 2024 at 04:38am
Listed by:
Julie Sagan 781-608-4159,
Sagan Harborside Sotheby's International Realty 781-593-6111
Bought with:
Witter & Witter Boston / Cape Cod Connection
Compass
Source: MLS PIN,MLS#: 73230799
Facts & features
Interior
Bedrooms & bathrooms
- Bedrooms: 4
- Bathrooms: 3
- Full bathrooms: 2
- 1/2 bathrooms: 1
- Main level bathrooms: 1
- Main level bedrooms: 1
Primary bedroom
- Features: Ceiling Fan(s), Walk-In Closet(s), Flooring - Hardwood
- Level: Main,First
- Area: 176
- Dimensions: 11 x 16
Bedroom 2
- Features: Closet, Flooring - Wall to Wall Carpet
- Level: Second
- Area: 154
- Dimensions: 11 x 14
Bedroom 3
- Features: Closet, Flooring - Wall to Wall Carpet
- Level: Second
- Area: 100
- Dimensions: 10 x 10
Bedroom 4
- Features: Closet, Flooring - Hardwood
- Level: First
- Area: 80
- Dimensions: 8 x 10
Primary bathroom
- Features: No
Bathroom 1
- Features: Bathroom - Full, Bathroom - Tiled With Tub & Shower, Flooring - Stone/Ceramic Tile
- Level: Main,First
- Area: 56
- Dimensions: 7 x 8
Bathroom 2
- Features: Bathroom - Full, Bathroom - With Tub & Shower, Flooring - Stone/Ceramic Tile
- Level: Second
- Area: 49
- Dimensions: 7 x 7
Bathroom 3
- Features: Bathroom - Half, Flooring - Stone/Ceramic Tile
- Level: Basement
- Area: 35
- Dimensions: 5 x 7
Dining room
- Features: Flooring - Hardwood
- Level: Main,First
- Area: 221
- Dimensions: 13 x 17
Kitchen
- Features: Flooring - Hardwood, Pantry, Countertops - Stone/Granite/Solid, Exterior Access, Recessed Lighting
- Level: Main,First
- Area: 198
- Dimensions: 11 x 18
Living room
- Features: Ceiling Fan(s), Flooring - Hardwood
- Level: Main,First
- Area: 247
- Dimensions: 13 x 19
Office
- Features: Flooring - Hardwood
- Level: Main
- Area: 80
- Dimensions: 8 x 10
Heating
- Hot Water, Oil
Cooling
- Central Air, Wall Unit(s)
Appliances
- Included: Water Heater, Range, Dishwasher, Disposal, Refrigerator, Freezer, Dryer
- Laundry: In Basement, Electric Dryer Hookup
Features
- Lighting - Overhead, Office, Den, Sitting Room, Play Room
- Flooring: Tile, Carpet, Hardwood, Flooring - Hardwood, Flooring - Wall to Wall Carpet, Flooring - Stone/Ceramic Tile
- Basement: Full,Partially Finished,Sump Pump,Unfinished
- Number of fireplaces: 1
Interior area
- Total structure area: 2,104
- Total interior livable area: 2,104 sqft
Property
Parking
- Total spaces: 3
- Parking features: Attached, Off Street, Paved
- Attached garage spaces: 1
- Uncovered spaces: 2
Features
- Patio & porch: Deck
- Exterior features: Deck
- Waterfront features: Ocean, 1/2 to 1 Mile To Beach, Beach Ownership(Public)
Lot
- Size: 5,418 sqft
- Features: Other
Details
- Parcel number: 2020767
- Zoning: SR
Construction
Type & style
- Home type: SingleFamily
- Architectural style: Cape
- Property subtype: Single Family Residence
Materials
- Foundation: Concrete Perimeter
- Roof: Shingle
Condition
- Year built: 1955
Utilities & green energy
- Electric: Circuit Breakers
- Sewer: Public Sewer
- Water: Public
- Utilities for property: for Electric Range, for Electric Oven, for Electric Dryer
Community & neighborhood
Community
- Community features: Park, Walk/Jog Trails, Bike Path, Private School, Public School
Location
- Region: Marblehead
Price history
| Date | Event | Price |
|---|---|---|
| 7/1/2024 | Sold | $830,000-2.2%$394/sqft |
Source: MLS PIN #73230799 Report a problem | ||
| 5/13/2024 | Contingent | $849,000$404/sqft |
Source: MLS PIN #73230799 Report a problem | ||
| 5/1/2024 | Listed for sale | $849,000+20.4%$404/sqft |
Source: MLS PIN #73230799 Report a problem | ||
| 6/28/2022 | Sold | $705,000-5.9%$335/sqft |
Source: MLS PIN #72979288 Report a problem | ||
| 5/18/2022 | Contingent | $749,000$356/sqft |
Source: MLS PIN #72979288 Report a problem | ||
Public tax history
| Year | Property taxes | Tax assessment |
|---|---|---|
| 2025 | $6,207 | $692,700 |
| 2024 | $6,207 -7.1% | $692,700 +3.7% |
| 2023 | $6,680 | $668,000 |
Find assessor info on the county website
Neighborhood: 01945
Nearby schools
GreatSchools rating
- 8/10Glover Elementary SchoolGrades: PK-3Distance: 0.4 mi
- 9/10Marblehead Veterans Middle SchoolGrades: 7-8Distance: 1.1 mi
- 9/10Marblehead High SchoolGrades: 9-12Distance: 0.6 mi
Get a cash offer in 3 minutes
Find out how much your home could sell for in as little as 3 minutes with a no-obligation cash offer.
Estimated market value$875,700
Get a cash offer in 3 minutes
Find out how much your home could sell for in as little as 3 minutes with a no-obligation cash offer.
Estimated market value
$875,700
