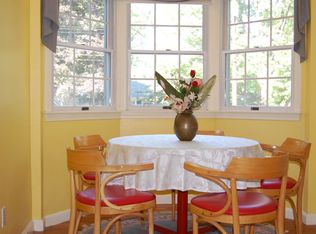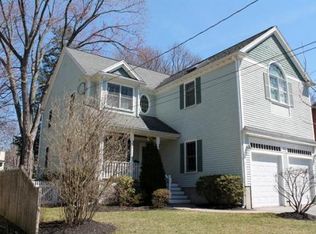Sold for $1,211,000
$1,211,000
69 Harding Rd, Lexington, MA 02420
5beds
2,096sqft
Single Family Residence
Built in 1950
6,738 Square Feet Lot
$1,220,600 Zestimate®
$578/sqft
$5,458 Estimated rent
Home value
$1,220,600
$1.14M - $1.32M
$5,458/mo
Zestimate® history
Loading...
Owner options
Explore your selling options
What's special
This beautifully updated, expanded Cape is ready to welcome you home, with a prime location perfectly set in Lexington’s desirable Manor neighborhood. Relax or entertain in the sun-filled living room with a fireplace or enjoy special meals in the formal dining room with recessed lighting. Glass doors open to the covered deck and private, professionally landscaped backyard beyond with a large patio and storage shed. The inviting kitchen makes meal preparation a joy with SS appliances including the gas range, white cabinetry, and large sunny windows. You will love the flexibility of a main level bedroom featuring a large bay of windows for backyard views, a full bathroom with a tiled shower, laundry, and an additional office/bedroom with a closet to use however you like. Three more bedrooms and another full bathroom on the second level are guaranteed to fit your family’s needs. The lower level offers a playroom and plenty of extra storage. Walk to bus stops, bike path, and town center.
Zillow last checked: 8 hours ago
Listing updated: August 16, 2025 at 06:35am
Listed by:
Danielle Fleming 617-997-9145,
MA Properties 844-962-7767
Bought with:
Kelly Xu
MA Properties
Source: MLS PIN,MLS#: 73402724
Facts & features
Interior
Bedrooms & bathrooms
- Bedrooms: 5
- Bathrooms: 2
- Full bathrooms: 2
Primary bedroom
- Features: Flooring - Hardwood, Lighting - Overhead, Closet - Double
- Level: Second
- Area: 144
- Dimensions: 12 x 12
Bedroom 2
- Features: Flooring - Hardwood, Lighting - Overhead, Closet - Double
- Level: Second
- Area: 144
- Dimensions: 16 x 9
Bedroom 3
- Features: Flooring - Hardwood, Lighting - Overhead, Closet - Double
- Level: Second
- Area: 192
- Dimensions: 16 x 12
Bedroom 4
- Features: Flooring - Hardwood, Window(s) - Bay/Bow/Box, Lighting - Overhead, Closet - Double
- Level: First
- Area: 169
- Dimensions: 13 x 13
Bedroom 5
- Features: Closet, Flooring - Hardwood, Lighting - Overhead
- Level: First
- Area: 121
- Dimensions: 11 x 11
Bathroom 1
- Features: Bathroom - Full, Bathroom - Tiled With Shower Stall, Flooring - Stone/Ceramic Tile, Lighting - Sconce
- Level: First
Bathroom 2
- Features: Bathroom - Full, Bathroom - Tiled With Tub & Shower, Flooring - Stone/Ceramic Tile
- Level: Second
Dining room
- Features: Flooring - Hardwood, Deck - Exterior, Exterior Access, Recessed Lighting
- Level: First
- Area: 180
- Dimensions: 15 x 12
Family room
- Features: Closet, Flooring - Wall to Wall Carpet, Lighting - Overhead
- Level: Basement
- Area: 280
- Dimensions: 20 x 14
Kitchen
- Features: Countertops - Stone/Granite/Solid, Recessed Lighting, Stainless Steel Appliances, Gas Stove
- Level: First
- Area: 150
- Dimensions: 15 x 10
Living room
- Features: Flooring - Hardwood, Exterior Access
- Level: First
- Area: 252
- Dimensions: 21 x 12
Heating
- Baseboard, Natural Gas
Cooling
- None
Appliances
- Included: Gas Water Heater, Tankless Water Heater, Range, Dishwasher, Disposal, Refrigerator, Washer, Dryer
- Laundry: Laundry Closet, Electric Dryer Hookup, Exterior Access, Washer Hookup, First Floor
Features
- Flooring: Tile, Hardwood
- Windows: Insulated Windows, Screens
- Basement: Partially Finished,Interior Entry,Bulkhead,Sump Pump
- Number of fireplaces: 1
- Fireplace features: Living Room
Interior area
- Total structure area: 2,096
- Total interior livable area: 2,096 sqft
- Finished area above ground: 1,816
- Finished area below ground: 280
Property
Parking
- Total spaces: 4
- Parking features: Off Street, Driveway
- Uncovered spaces: 4
Features
- Patio & porch: Patio, Covered
- Exterior features: Patio, Covered Patio/Deck, Rain Gutters, Storage, Professional Landscaping, Screens
Lot
- Size: 6,738 sqft
- Features: Level
Details
- Parcel number: M:0078 L:000152,557958
- Zoning: RS
Construction
Type & style
- Home type: SingleFamily
- Architectural style: Cape
- Property subtype: Single Family Residence
Materials
- Frame
- Foundation: Concrete Perimeter
- Roof: Shingle
Condition
- Year built: 1950
Utilities & green energy
- Electric: Circuit Breakers
- Sewer: Public Sewer
- Water: Public
Green energy
- Energy efficient items: Thermostat
Community & neighborhood
Community
- Community features: Public Transportation, Shopping, Park, Walk/Jog Trails, Bike Path, Conservation Area, Highway Access, House of Worship, Public School
Location
- Region: Lexington
- Subdivision: The Manor
Price history
| Date | Event | Price |
|---|---|---|
| 8/15/2025 | Sold | $1,211,000+5.3%$578/sqft |
Source: MLS PIN #73402724 Report a problem | ||
| 7/10/2025 | Listed for sale | $1,150,000+40.2%$549/sqft |
Source: MLS PIN #73402724 Report a problem | ||
| 4/30/2018 | Sold | $820,000+4.1%$391/sqft |
Source: Public Record Report a problem | ||
| 3/28/2018 | Pending sale | $788,000$376/sqft |
Source: Barrett Sotheby's International Realty #72296812 Report a problem | ||
| 3/22/2018 | Listed for sale | $788,000+230.4%$376/sqft |
Source: Barrett Sotheby's International Realty #72296812 Report a problem | ||
Public tax history
| Year | Property taxes | Tax assessment |
|---|---|---|
| 2025 | $13,490 +3.3% | $1,103,000 +3.5% |
| 2024 | $13,059 +4.6% | $1,066,000 +11% |
| 2023 | $12,480 -5.2% | $960,000 +0.6% |
Find assessor info on the county website
Neighborhood: 02420
Nearby schools
GreatSchools rating
- 9/10Joseph Estabrook Elementary SchoolGrades: K-5Distance: 0.7 mi
- 9/10Wm Diamond Middle SchoolGrades: 6-8Distance: 0.7 mi
- 10/10Lexington High SchoolGrades: 9-12Distance: 1.8 mi
Schools provided by the listing agent
- Middle: Diamond Ms
- High: Lexington Hs
Source: MLS PIN. This data may not be complete. We recommend contacting the local school district to confirm school assignments for this home.
Get a cash offer in 3 minutes
Find out how much your home could sell for in as little as 3 minutes with a no-obligation cash offer.
Estimated market value$1,220,600
Get a cash offer in 3 minutes
Find out how much your home could sell for in as little as 3 minutes with a no-obligation cash offer.
Estimated market value
$1,220,600

