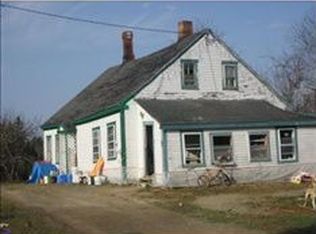Closed
$548,215
69 Hatch Road, Prospect, ME 04981
3beds
1,834sqft
Single Family Residence
Built in 1986
60.5 Acres Lot
$552,600 Zestimate®
$299/sqft
$2,330 Estimated rent
Home value
$552,600
Estimated sales range
Not available
$2,330/mo
Zestimate® history
Loading...
Owner options
Explore your selling options
What's special
69 Hatch Road, Prospect, Maine - 60.5 Acres of Self-Sufficiency & Natural Beauty
This 1986 log home with detached garage sits on 60.5 acres in Prospect & Stockton Springs (one deed, two tax bills) and offers a sustainable lifestyle just minutes from ocean, lakes, and parks. Seller-owned wind turbine connects to the home, offsetting electricity use (avg. bill 75/month).
Enjoy abundant food sources: large organic garden, 3 cold frames, mushroom growing area, chicken coop, rhubarb, table grapes, fiddleheads, wild ramps/leeks, and mature fruit/nut plantings—6 producing apple trees (with more maturing), 4 peaches, 6 plums, 3 cherries, 1 pear, 3 elderberries, 3 hazelnuts, 12 highbush blueberries, 4 rows raspberries, sunchokes, honeyberries—plus perennial flowers and shrubs.
Recreational features include a pond, firepit, 2 miles of trails for walking, skiing, or ATV riding, and 2,000' frontage on Hawes Stream with a streamside campsite, swimming hole, and wild brook trout. Three deer stands and abundant wildlife enhance the outdoorsman appeal.
Conveniently located: 20 mins to Belfast, 15 mins to Swan Lake State Park, 30 mins to Hampden, 40 mins to downtown Bangor, 15 mins to Bucksport, with Sandy Point, Sears Island, and Fort Point all within 10 mins. Groceries, hospital, beaches, and state parks nearby.
A rare chance to own a property that blends self-sufficiency, recreation, and privacy in coastal Maine.
Zillow last checked: 8 hours ago
Listing updated: October 14, 2025 at 06:23am
Listed by:
NextHome Experience
Bought with:
ERA Dawson-Bradford Co.
Source: Maine Listings,MLS#: 1634566
Facts & features
Interior
Bedrooms & bathrooms
- Bedrooms: 3
- Bathrooms: 2
- Full bathrooms: 2
Primary bedroom
- Features: Closet, Full Bath, Suite
- Level: First
- Area: 186.83 Square Feet
- Dimensions: 15.7 x 11.9
Bedroom 1
- Features: Closet
- Level: First
- Area: 158.27 Square Feet
- Dimensions: 13.3 x 11.9
Bedroom 2
- Features: Closet
- Level: First
- Area: 203.61 Square Feet
- Dimensions: 11.9 x 17.11
Dining room
- Features: Vaulted Ceiling(s)
- Level: First
- Area: 172.05 Square Feet
- Dimensions: 11.1 x 15.5
Kitchen
- Features: Pantry, Vaulted Ceiling(s)
- Level: First
- Area: 113.11 Square Feet
- Dimensions: 10.19 x 11.1
Living room
- Features: Vaulted Ceiling(s), Wood Burning Fireplace
- Level: First
- Area: 355.84 Square Feet
- Dimensions: 25.6 x 13.9
Loft
- Features: Storage
- Level: Second
- Area: 378.08 Square Feet
- Dimensions: 27.2 x 13.9
Mud room
- Features: Closet
- Level: First
- Area: 33 Square Feet
- Dimensions: 6 x 5.5
Sunroom
- Level: First
- Area: 143.25 Square Feet
- Dimensions: 19.1 x 7.5
Heating
- Baseboard, Hot Water, Wood Stove
Cooling
- None
Appliances
- Included: Gas Range, Refrigerator
Features
- 1st Floor Bedroom, 1st Floor Primary Bedroom w/Bath, Bathtub, Pantry, Storage, Primary Bedroom w/Bath
- Flooring: Tile, Vinyl, Wood, Hardwood
- Windows: Double Pane Windows, Low Emissivity Windows
- Basement: Interior Entry,Daylight,Full,Unfinished
- Number of fireplaces: 1
Interior area
- Total structure area: 1,834
- Total interior livable area: 1,834 sqft
- Finished area above ground: 1,834
- Finished area below ground: 0
Property
Parking
- Total spaces: 2
- Parking features: Paved, 5 - 10 Spaces, On Site, Off Street, Garage Door Opener, Detached, Storage
- Garage spaces: 2
Accessibility
- Accessibility features: 36+ Inch Doors, 36 - 48 Inch Halls
Features
- Has view: Yes
- View description: Mountain(s), Scenic, Trees/Woods
- Body of water: Hawes Stream
- Frontage length: Waterfrontage: 2000,Waterfrontage Owned: 2000
Lot
- Size: 60.50 Acres
- Features: Rural, Agricultural, Level, Rolling Slope, Landscaped, Wooded
Details
- Parcel number: PROTM02L3
- Zoning: Rural
- Other equipment: Internet Access Available
Construction
Type & style
- Home type: SingleFamily
- Architectural style: Cottage,Other,Ranch
- Property subtype: Single Family Residence
Materials
- Log, Log Siding
- Roof: Pitched,Shingle
Condition
- Year built: 1986
Utilities & green energy
- Electric: On Site, Circuit Breakers, Wind Turbine Seller Owned
- Sewer: Private Sewer, Septic Design Available
- Water: Private, Well
- Utilities for property: Utilities On
Green energy
- Energy efficient items: Ceiling Fans
Community & neighborhood
Location
- Region: Prospect
Other
Other facts
- Road surface type: Paved
Price history
| Date | Event | Price |
|---|---|---|
| 10/14/2025 | Listing removed | $567,500$309/sqft |
Source: | ||
| 10/14/2025 | Pending sale | $567,500+3.5%$309/sqft |
Source: | ||
| 10/10/2025 | Sold | $548,215-3.4%$299/sqft |
Source: | ||
| 9/3/2025 | Contingent | $567,500$309/sqft |
Source: | ||
| 8/17/2025 | Listed for sale | $567,500+102.7%$309/sqft |
Source: | ||
Public tax history
| Year | Property taxes | Tax assessment |
|---|---|---|
| 2024 | $5,313 +19.3% | $531,260 +73% |
| 2023 | $4,452 +0.7% | $307,000 |
| 2022 | $4,421 -5.6% | $307,000 +27.2% |
Find assessor info on the county website
Neighborhood: 04981
Nearby schools
GreatSchools rating
- 5/10Searsport Elementary SchoolGrades: PK-5Distance: 4.9 mi
- 2/10Searsport District Middle SchoolGrades: 6-8Distance: 5 mi
- 2/10Searsport District High SchoolGrades: 9-12Distance: 5 mi
Get pre-qualified for a loan
At Zillow Home Loans, we can pre-qualify you in as little as 5 minutes with no impact to your credit score.An equal housing lender. NMLS #10287.
