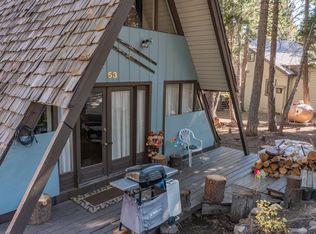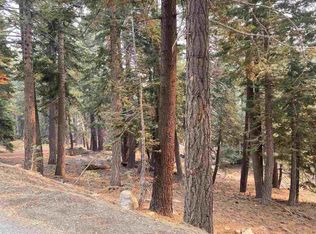Sold for $1,077,375 on 04/01/24
$1,077,375
69 Hidden Valley Rd, Mammoth Lakes, CA 93546
3beds
1,460sqft
Single Family Residence
Built in 1966
7,840.8 Square Feet Lot
$1,114,400 Zestimate®
$738/sqft
$3,394 Estimated rent
Home value
$1,114,400
$1.04M - $1.20M
$3,394/mo
Zestimate® history
Loading...
Owner options
Explore your selling options
What's special
Step into the warmth and charm of this delightful 3-bedroom, 2-bathroom home, nestled on a corner lot and surrounded by majestic old-growth pines. This residence offers both convenience and tranquility and is located close to all the events and shops and restaurants is The Village at Mammoth. Recently remodeled with a tasteful mountain-modern touch, the open-concept floor plan welcomes you with a spacious kitchen featuring new appliances and a cozy living room adorned with a wood-burning stove – the perfect setting for intimate gatherings or quiet evenings by the fire. The second-floor primary bedroom, complete with a recently remodeled ensuite bath, provides a serene retreat with privacy from the rest of the house. The third bedroom, versatile in its use, can serve as an expansive primary suite or a comfortable second family room, accommodating your unique lifestyle needs. Outside, the well-maintained exterior features renovated landscaping and a newly installed irrigation system, adding to the home's curb appeal. The expansive deck beckons for summertime barbecues and gatherings with friends, surrounded by the beauty of nature. The 2-car garage ensures not only convenience but also ample storage for all your outdoor gear, catering to the needs of outdoor enthusiasts. This idyllic home is being offered mostly furnished and turnkey, providing a seamless transition into your new mountain lifestyle.
Zillow last checked: 8 hours ago
Listing updated: November 20, 2025 at 07:46am
Listed by:
Gillian Parrish 760-709-0066,
NextHome Mammoth Lakes
Source: MLBOR,MLS#: 240064 Originating MLS: Mammoth Lakes Board of REALTORS
Originating MLS: Mammoth Lakes Board of REALTORS
Facts & features
Interior
Bedrooms & bathrooms
- Bedrooms: 3
- Bathrooms: 2
- Full bathrooms: 2
Heating
- Electric, Forced Air, Propane, Wood
Cooling
- None
Appliances
- Included: Dryer, Dishwasher, Electric Oven, Electric Range, Disposal, Microwave, Refrigerator, Washer, Electric Water Heater
- Laundry: Main Level
Features
- New Paint
- Flooring: Vinyl
- Windows: Double Pane Windows
- Basement: None
- Number of fireplaces: 2
- Fireplace features: Two, Insert, Family/Living/Great Room, Living Room, Other, See Remarks
Interior area
- Total structure area: 1,460
- Total interior livable area: 1,460 sqft
Property
Parking
- Total spaces: 2
- Parking features: Attached, Garage
- Attached garage spaces: 2
- Has uncovered spaces: Yes
Features
- Levels: Two
- Stories: 2
- Patio & porch: Deck, Open, Porch
- Exterior features: Paved Driveway
Lot
- Size: 7,840 sqft
- Features: Corner Lot, Sprinkler System
Details
- Parcel number: 033180019000
Construction
Type & style
- Home type: SingleFamily
- Property subtype: Single Family Residence
Materials
- Roof: Metal
Condition
- Updated/Remodeled
- Year built: 1966
Utilities & green energy
- Sewer: Public Sewer
- Utilities for property: Propane
Community & neighborhood
Location
- Region: Mammoth Lakes
- Subdivision: Hidden Valley Estates
HOA & financial
HOA
- Amenities included: None
Other
Other facts
- Listing agreement: Exclusive Right To Sell
Price history
| Date | Event | Price |
|---|---|---|
| 4/1/2024 | Sold | $1,077,375+0.2%$738/sqft |
Source: | ||
| 2/16/2024 | Pending sale | $1,075,000$736/sqft |
Source: | ||
| 2/14/2024 | Contingent | $1,075,000$736/sqft |
Source: | ||
| 2/7/2024 | Listed for sale | $1,075,000+68%$736/sqft |
Source: | ||
| 3/7/2023 | Listing removed | -- |
Source: Zillow Rentals Report a problem | ||
Public tax history
| Year | Property taxes | Tax assessment |
|---|---|---|
| 2025 | $12,471 +63.2% | $1,093,822 +61.2% |
| 2024 | $7,643 +2.5% | $678,641 +2% |
| 2023 | $7,456 -1.3% | $665,335 +2% |
Find assessor info on the county website
Neighborhood: 93546
Nearby schools
GreatSchools rating
- 5/10Mammoth Elementary SchoolGrades: K-5Distance: 1.5 mi
- 6/10Mammoth Middle SchoolGrades: 6-8Distance: 1.4 mi
- 8/10Mammoth High SchoolGrades: 9-12Distance: 1.3 mi

Get pre-qualified for a loan
At Zillow Home Loans, we can pre-qualify you in as little as 5 minutes with no impact to your credit score.An equal housing lender. NMLS #10287.

