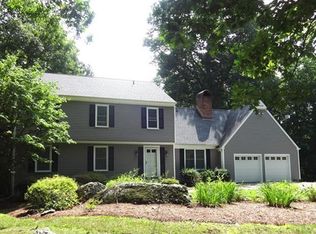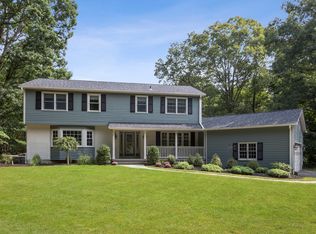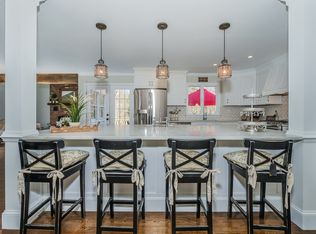Sold for $650,000
$650,000
69 High Rock Road, Newtown, CT 06482
4beds
3,674sqft
Single Family Residence
Built in 1980
2.33 Acres Lot
$658,700 Zestimate®
$177/sqft
$5,490 Estimated rent
Home value
$658,700
$593,000 - $731,000
$5,490/mo
Zestimate® history
Loading...
Owner options
Explore your selling options
What's special
Welcome to 69 High Rock Road-set on a large, private parcel in one of Newtown's most desirable areas, this spacious 4-bedroom, 2.5-bath Colonial offers the perfect blend of comfort, space, and potential. With over 2,400 square feet of living space and a thoughtful layout, this home is ready to be enjoyed now and enhanced over time. The main level features an open-concept floor plan with a generous living and dining area and a beautifully updated kitchen at the heart of it all-ideal for entertaining or everyday life. A cozy wood stove adds warmth and character, while a separate office/den provides flexibility for working from home or quiet retreat. Upstairs, you'll find four well-proportioned bedrooms including a private primary suite. The lower level adds even more usable space with a partially finished basement-perfect for a rec room, playroom, or game room-plus a large, dry storage area. Outside, enjoy the peace and privacy of the expansive yard from your oversized deck, surrounded by mature trees and level lawn-plenty of room to relax, play or entertain. A two-car garage and ample driveway parking complete the picture. Located in the top-rated Newtown school district, you'll enjoy the serenity of nature with the convenience of being just minutes to shopping, dining, downtown, and everything Newtown has to offer. Some light updates could truly make this home shine-an incredible opportunity to personalize and create your dream space in a prime location.
Zillow last checked: 8 hours ago
Listing updated: October 01, 2025 at 08:09pm
Listed by:
Christopher Grass 203-803-9326,
Keller Williams Prestige Prop. 203-327-6700
Bought with:
Alyse Valentini Doyle, RES.0805659
Coldwell Banker Realty
Source: Smart MLS,MLS#: 24114846
Facts & features
Interior
Bedrooms & bathrooms
- Bedrooms: 4
- Bathrooms: 3
- Full bathrooms: 2
- 1/2 bathrooms: 1
Primary bedroom
- Features: Ceiling Fan(s), Full Bath, Walk-In Closet(s), Hardwood Floor
- Level: Upper
Bedroom
- Features: Ceiling Fan(s), Hardwood Floor
- Level: Upper
Bedroom
- Features: Hardwood Floor
- Level: Upper
Bedroom
- Features: Hardwood Floor
- Level: Upper
Bathroom
- Features: Tile Floor
- Level: Main
Bathroom
- Features: Tub w/Shower, Tile Floor
- Level: Upper
Den
- Features: Hardwood Floor
- Level: Main
Dining room
- Features: Bay/Bow Window, Combination Liv/Din Rm, Hardwood Floor
- Level: Main
Kitchen
- Features: Balcony/Deck, Breakfast Bar, Breakfast Nook, Granite Counters, Sliders, Hardwood Floor
- Level: Main
Living room
- Features: Ceiling Fan(s), Combination Liv/Din Rm, Wood Stove, Hardwood Floor
- Level: Main
Rec play room
- Level: Lower
Heating
- Hot Water, Oil
Cooling
- Ceiling Fan(s), Window Unit(s)
Appliances
- Included: Electric Cooktop, Oven, Microwave, Refrigerator, Dishwasher, Washer, Dryer, Water Heater
- Laundry: Main Level
Features
- Basement: Full,Partially Finished
- Attic: Access Via Hatch
- Number of fireplaces: 1
Interior area
- Total structure area: 3,674
- Total interior livable area: 3,674 sqft
- Finished area above ground: 2,400
- Finished area below ground: 1,274
Property
Parking
- Total spaces: 2
- Parking features: Attached
- Attached garage spaces: 2
Features
- Patio & porch: Porch, Deck
- Exterior features: Fruit Trees, Rain Gutters, Garden
Lot
- Size: 2.33 Acres
- Features: Secluded, Wooded, Level
Details
- Additional structures: Shed(s)
- Parcel number: 211044
- Zoning: R-2
Construction
Type & style
- Home type: SingleFamily
- Architectural style: Colonial
- Property subtype: Single Family Residence
Materials
- Wood Siding
- Foundation: Concrete Perimeter
- Roof: Asphalt
Condition
- New construction: No
- Year built: 1980
Utilities & green energy
- Sewer: Septic Tank
- Water: Well
Community & neighborhood
Location
- Region: Sandy Hook
Price history
| Date | Event | Price |
|---|---|---|
| 9/30/2025 | Sold | $650,000+0%$177/sqft |
Source: | ||
| 9/21/2025 | Pending sale | $649,900$177/sqft |
Source: | ||
| 8/1/2025 | Listed for sale | $649,900+62.5%$177/sqft |
Source: | ||
| 5/30/2018 | Sold | $400,000+3.2%$109/sqft |
Source: | ||
| 4/10/2018 | Pending sale | $387,500$105/sqft |
Source: Coldwell Banker Residential Brokerage - Newtown Office #170068081 Report a problem | ||
Public tax history
| Year | Property taxes | Tax assessment |
|---|---|---|
| 2025 | $11,153 +6.6% | $388,080 |
| 2024 | $10,467 +2.8% | $388,080 |
| 2023 | $10,183 +10.1% | $388,080 +45.4% |
Find assessor info on the county website
Neighborhood: Sandy Hook
Nearby schools
GreatSchools rating
- 7/10Middle Gate Elementary SchoolGrades: K-4Distance: 2.4 mi
- 7/10Newtown Middle SchoolGrades: 7-8Distance: 4.3 mi
- 9/10Newtown High SchoolGrades: 9-12Distance: 3 mi
Schools provided by the listing agent
- Middle: Newtown,Reed
- High: Newtown
Source: Smart MLS. This data may not be complete. We recommend contacting the local school district to confirm school assignments for this home.
Get pre-qualified for a loan
At Zillow Home Loans, we can pre-qualify you in as little as 5 minutes with no impact to your credit score.An equal housing lender. NMLS #10287.
Sell for more on Zillow
Get a Zillow Showcase℠ listing at no additional cost and you could sell for .
$658,700
2% more+$13,174
With Zillow Showcase(estimated)$671,874


