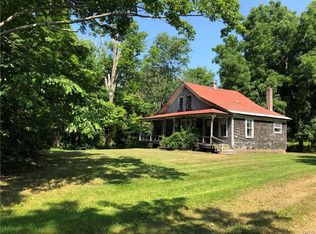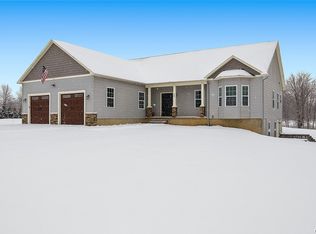DELAYED SHOWING UNTIL 6/9/2020. NO OFFERS UNTIL 6/9/2020. OWNERS ARE DOING A FINAL CLEANING BEFORE MOVING OUT. PLEASE FOLLOW PHASE II PROTOCOL WHILE SHOWING. PLEASE WEAR MASKS...ONLY TWO BUYERS PER VISIT WITH AGENT. A COUNTRY CONTEMPORARY, THAT SCREAMS NEW, NEW, NEW. NEW ROOF WITH TRANSFERABLE WARRANTY, NEW DRILLED WELL, NEW RAISED BED SEPTIC SYSTEM, NEW FLOORING IN THE LIVING ROOM, NEW PROPANE STOVE, NEW DISHWASHER, UNDER CABINET LIGHTING AND SO MUCH MORE!! BATHROOMS REMODELED, NEW STAIRCASE, NEW DOORS.....AND MORE....SO MUCH MORE. EXIT FROM BASEMENT IS AT GROUND LEVEL. OUTSIDE, ALL KINDS OF GREENERY...FRESH PAINTED PLAYGROUND, APPLE AND CHERRY TREES, BERRY BUSHES INCLUDING RASPBERRIES, BLUEBERRIES AND STRAWBERRIES! RHUBARB , HORSERADISH AND HOPS TOO! THE 5+ ACRES ARE SURROUNDED BY TREES AND BUSHES...YOU CAN'T SEE THE NEIGHBORS. IN THE BACKYARD, A FENCED AREA FOR KIDS, AN ABOVE POOL FOR EVERYBODY ALONG WITH A DECK OVERLOOKING THE PROPERTY. ALL OF THIS FOR LESS THAN $84 PER SQUARE FOOT! 2020-08-07
This property is off market, which means it's not currently listed for sale or rent on Zillow. This may be different from what's available on other websites or public sources.

