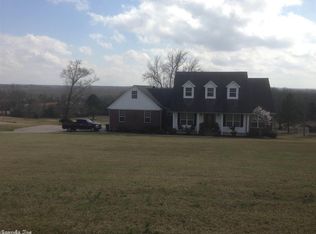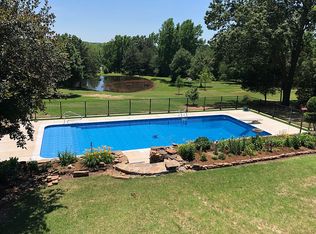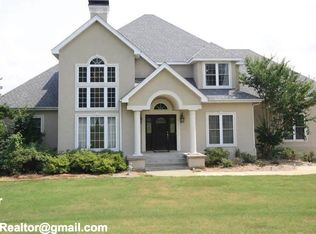Beautiful 4 BR 2.5 BA home featuring 2961 SQF, office, and formal dining room, sun room, closets and storage everywhere. Wood floors, tank-less water heater, real wood fireplace. Many recent updates including newer roof, attached over sized 2 car garage, all resting on a lovely 3 acres that features 2 car detached garage/shop, second smaller work shop, basketball court, fenced area with corral for horses. Covered wood deck that looks over acreage.
This property is off market, which means it's not currently listed for sale or rent on Zillow. This may be different from what's available on other websites or public sources.


