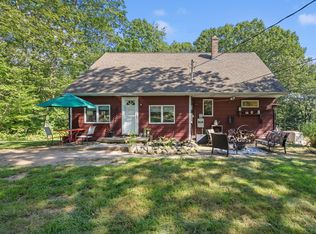Sold for $515,000
$515,000
69 Leetes Island Road, Guilford, CT 06437
3beds
3,961sqft
Single Family Residence
Built in 1965
0.55 Acres Lot
$654,100 Zestimate®
$130/sqft
$5,529 Estimated rent
Home value
$654,100
$595,000 - $720,000
$5,529/mo
Zestimate® history
Loading...
Owner options
Explore your selling options
What's special
A HOME FOR EVERY SEASON AND AGE. During the warm months, this home offers a multitude of activities and amenities to enjoy. The expansive back deck is perfect for entertaining, and the Guilford Village Green is just a short bike ride away. Want to achieve your daily step goals? The Westwoods Trail System is literally in your back yard. You can also take a leisurely stroll down the street during low tide and try your hand at crab fishing. Seeking beach time? Shell and Trolley Beaches are a bike ride away. As the weather cools down, the kitchen's radiant heat floors will keep your feet warm as you savor your morning coffee. You can then curl up in front of the toasty wood-burning fireplace, which also helps heat much of the home when in use. The second floor offers three bedrooms and two full baths, complemented by a first-floor full bath and an office that can double as a bedroom for family and guests who may have difficulty with stairs. For younger generations, there's a kid-sized clubhouse outdoors, and a spiral staircase leads to a fully finished third-floor space that's flexible and perfect for use as a recreational room. Although this home may look like a cozy cottage from the front, appearances can be deceiving. With nearly 4000 square feet of space, high ceilings, and an open floor plan, it is incredibly spacious. Additional amenities include new and updated appliances and mechanical systems, generator and RV hook-ups, and an EV charging station. Not in a flood zone!
Zillow last checked: 8 hours ago
Listing updated: February 16, 2024 at 07:57am
Listed by:
Rob Curry 203-927-8947,
Pearce Real Estate 203-453-2737,
David Mayhew 203-533-5621,
Pearce Real Estate
Bought with:
Ranee Bibisi, RES.0808386
Harriman Real Estate LLC
Source: Smart MLS,MLS#: 170606732
Facts & features
Interior
Bedrooms & bathrooms
- Bedrooms: 3
- Bathrooms: 3
- Full bathrooms: 3
Primary bedroom
- Features: Full Bath, Stall Shower, Walk-In Closet(s)
- Level: Upper
- Area: 456 Square Feet
- Dimensions: 19 x 24
Bedroom
- Level: Upper
- Area: 432 Square Feet
- Dimensions: 18 x 24
Bedroom
- Level: Upper
- Area: 168 Square Feet
- Dimensions: 12 x 14
Dining room
- Features: Bay/Bow Window, High Ceilings, Hardwood Floor
- Level: Main
- Area: 288 Square Feet
- Dimensions: 12 x 24
Family room
- Features: High Ceilings, Bookcases, Ceiling Fan(s), Wood Stove, Hardwood Floor
- Level: Main
- Area: 425 Square Feet
- Dimensions: 17 x 25
Kitchen
- Features: Bay/Bow Window, High Ceilings, Breakfast Bar, Granite Counters, Tile Floor
- Level: Main
- Area: 266 Square Feet
- Dimensions: 14 x 19
Living room
- Features: Bay/Bow Window, High Ceilings, Bookcases, Hardwood Floor
- Level: Main
- Area: 221 Square Feet
- Dimensions: 13 x 17
Office
- Features: High Ceilings, Hardwood Floor
- Level: Main
- Area: 120 Square Feet
- Dimensions: 10 x 12
Rec play room
- Features: Wall/Wall Carpet
- Level: Third,Upper
- Area: 675 Square Feet
- Dimensions: 15 x 45
Heating
- Forced Air, Oil
Cooling
- Ceiling Fan(s)
Appliances
- Included: Electric Range, Refrigerator, Dishwasher, Washer, Dryer, Electric Water Heater
- Laundry: Main Level
Features
- Basement: Crawl Space
- Attic: Walk-up,Finished
- Number of fireplaces: 1
Interior area
- Total structure area: 3,961
- Total interior livable area: 3,961 sqft
- Finished area above ground: 3,961
Property
Parking
- Total spaces: 4
- Parking features: Driveway, Paved, Off Street, Asphalt
- Has uncovered spaces: Yes
Features
- Patio & porch: Deck
- Exterior features: Garden
Lot
- Size: 0.55 Acres
- Features: Cleared, Level
Details
- Parcel number: 1118498
- Zoning: R-5
Construction
Type & style
- Home type: SingleFamily
- Architectural style: Cape Cod,Colonial
- Property subtype: Single Family Residence
Materials
- Vinyl Siding
- Foundation: Block
- Roof: Fiberglass
Condition
- New construction: No
- Year built: 1965
Utilities & green energy
- Sewer: Septic Tank
- Water: Well
- Utilities for property: Cable Available
Community & neighborhood
Location
- Region: Guilford
Price history
| Date | Event | Price |
|---|---|---|
| 2/16/2024 | Sold | $515,000-1.9%$130/sqft |
Source: | ||
| 2/12/2024 | Pending sale | $525,000$133/sqft |
Source: | ||
| 12/11/2023 | Listed for sale | $525,000-4.5%$133/sqft |
Source: | ||
| 11/23/2023 | Contingent | $549,900$139/sqft |
Source: | ||
| 11/10/2023 | Price change | $549,900-7.6%$139/sqft |
Source: | ||
Public tax history
| Year | Property taxes | Tax assessment |
|---|---|---|
| 2025 | $11,354 +4% | $410,620 |
| 2024 | $10,914 +2.7% | $410,620 |
| 2023 | $10,627 +4.4% | $410,620 +34.2% |
Find assessor info on the county website
Neighborhood: 06437
Nearby schools
GreatSchools rating
- 7/10A. W. Cox SchoolGrades: K-4Distance: 1.3 mi
- 8/10E. C. Adams Middle SchoolGrades: 7-8Distance: 1.9 mi
- 9/10Guilford High SchoolGrades: 9-12Distance: 3.3 mi
Schools provided by the listing agent
- High: Guilford
Source: Smart MLS. This data may not be complete. We recommend contacting the local school district to confirm school assignments for this home.
Get pre-qualified for a loan
At Zillow Home Loans, we can pre-qualify you in as little as 5 minutes with no impact to your credit score.An equal housing lender. NMLS #10287.
Sell for more on Zillow
Get a Zillow Showcase℠ listing at no additional cost and you could sell for .
$654,100
2% more+$13,082
With Zillow Showcase(estimated)$667,182
