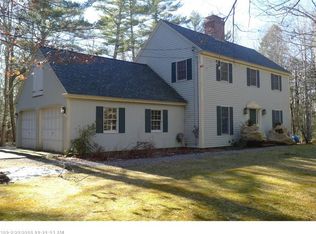Closed
$400,000
69 Mathews Brook Road, Warren, ME 04864
3beds
2,376sqft
Single Family Residence
Built in 2003
1.15 Acres Lot
$413,400 Zestimate®
$168/sqft
$2,831 Estimated rent
Home value
$413,400
Estimated sales range
Not available
$2,831/mo
Zestimate® history
Loading...
Owner options
Explore your selling options
What's special
Calmness commences as you drive through the quiet neighborhood before turning the steering-wheel onto a clean, paved driveway into a beautifully maintained, secluded yard with the house setback for additional privacy. You pop your head out of the car and step into a move-in, ready home - breathe deep - you are home! This 2003-built home has been carefully maintained by the original owners and now it is ready for you to stake your claim! The primary floor offers a large eat-in kitchen with granite countertops, newer appliances and a heat pump to enjoy comfortable indoor temperatures. The large kitchen sliders take you and yours out to the private back deck for meals or to enjoy the saltwater hot tub all year long. Just off the kitchen is a laundry room that also serves as a mudroom during the messy, Maine weather months. The living room keeps family and company close while kitchen activities are in full swing. The primary bedroom has a private bath and two large, customized closets. At the other end of the house are two more bedrooms that share a full bathroom. The lower level is a family and friends gathering mecca with plenty of space for a large screen television, comfortable couches, ping-pong or pool table, and a wet bar for making gatherings fun and easy. This lower level has extra storage space and a thoughtfully designed office. The large shed out back keeps your gardening tools and toys safe and sound. Showings start Thursday, October 10th!
Zillow last checked: 8 hours ago
Listing updated: November 27, 2024 at 02:02pm
Listed by:
Camden Coast Real Estate info@camdencoast.com
Bought with:
Real Estate Helm
Source: Maine Listings,MLS#: 1606169
Facts & features
Interior
Bedrooms & bathrooms
- Bedrooms: 3
- Bathrooms: 2
- Full bathrooms: 2
Bedroom 1
- Level: First
Bedroom 2
- Level: First
Bedroom 3
- Level: First
Family room
- Level: Basement
Kitchen
- Level: First
Living room
- Level: First
Office
- Level: Basement
Heating
- Baseboard, Heat Pump, Hot Water
Cooling
- Heat Pump
Appliances
- Included: Dishwasher, Dryer, Microwave, Electric Range, Refrigerator, Washer
Features
- 1st Floor Bedroom, 1st Floor Primary Bedroom w/Bath
- Flooring: Laminate, Tile, Vinyl, Wood
- Basement: Interior Entry,Finished,Full
- Has fireplace: No
Interior area
- Total structure area: 2,376
- Total interior livable area: 2,376 sqft
- Finished area above ground: 1,376
- Finished area below ground: 1,000
Property
Parking
- Parking features: Paved, 1 - 4 Spaces
Features
- Patio & porch: Deck
- Has spa: Yes
- Has view: Yes
- View description: Trees/Woods
Lot
- Size: 1.15 Acres
- Features: Neighborhood, Rural, Rolling Slope
Details
- Additional structures: Shed(s)
- Parcel number: WRRRMR10L075S007
- Zoning: 14
Construction
Type & style
- Home type: SingleFamily
- Architectural style: Raised Ranch
- Property subtype: Single Family Residence
Materials
- Wood Frame, Vinyl Siding
- Roof: Composition,Shingle
Condition
- Year built: 2003
Utilities & green energy
- Electric: Circuit Breakers
- Sewer: Private Sewer
- Water: Private
Community & neighborhood
Location
- Region: Warren
HOA & financial
HOA
- Has HOA: Yes
- HOA fee: $400 annually
Other
Other facts
- Road surface type: Gravel, Dirt
Price history
| Date | Event | Price |
|---|---|---|
| 11/27/2024 | Sold | $400,000-4.5%$168/sqft |
Source: | ||
| 11/27/2024 | Pending sale | $419,000$176/sqft |
Source: | ||
| 10/30/2024 | Contingent | $419,000$176/sqft |
Source: | ||
| 10/7/2024 | Listed for sale | $419,000$176/sqft |
Source: | ||
Public tax history
| Year | Property taxes | Tax assessment |
|---|---|---|
| 2024 | $3,563 +2.2% | $250,900 |
| 2023 | $3,488 -7.5% | $250,900 +33% |
| 2022 | $3,772 +5.3% | $188,600 |
Find assessor info on the county website
Neighborhood: 04864
Nearby schools
GreatSchools rating
- 3/10Warren Community SchoolGrades: PK-6Distance: 1.6 mi
- 6/10Medomak Middle SchoolGrades: 7-8Distance: 4.2 mi
- 5/10Medomak Valley High SchoolGrades: 9-12Distance: 4.1 mi

Get pre-qualified for a loan
At Zillow Home Loans, we can pre-qualify you in as little as 5 minutes with no impact to your credit score.An equal housing lender. NMLS #10287.
