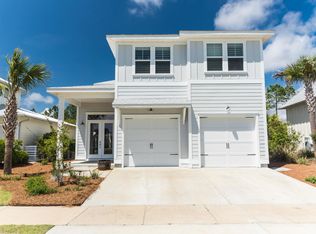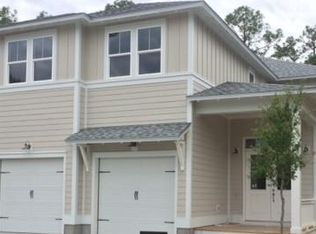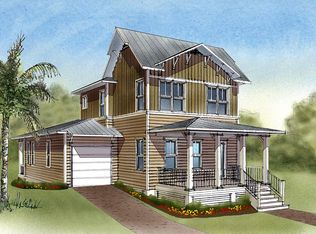Welcome to 69 Melrose Ave located in the quaint Audubon Point neighborhood which is surrounded by conservation land in Point Washington. Offering 3 bedrooms, 2.5 baths and 2,130 square feet of living the home is located just one house down from the neighborhoods lovely pool house. This home is conveniently located close to the Choctawhatchee Bay and 395 boat launch, Eden Gardens, to the iconic beaches on 30A, to local schools (Dunes Lakes Elementary, Emerald Coast Middle School, Seaside School, Seacoast and South Walton High School), Publix, restaurants and boutique shopping and is centrally located between Destin and Panama City Beach. The home offers a one car garage with custom paint chip flooring, ceiling rack and slatwall for organization. The property is located on a premium lot within the neighborhood as it backs to conservation land giving it a lot of privacy. The screened back porch which can be accessed from both the master bedroom or the main house opens to a fenced back yard with custom patio pavers and terracing. The back yard has a drainage system, landscape lighting, and an irrigation system that can be conveniently controlled via a phone app. For all the gardening enthusiasts, a large raised garden bed completes this charming back yard space. The exterior of the home and the fence were painted with mold resistant paint in 2022. The home has Jeld-wen hurricane high impact windows and doors, architectural gutters and a metal roof. Another added notable feature is a home security system and ring doorbell and driveway cameras. The interior of the home offers a premium, open floor plan with 10 feet ceilings with three stage crown molding and wood flooring with 8 inch baseboard throughout. The living space offers a large kitchen island with granite countertops, stainless steel appliances to include microwave, wall oven, 5 burner cooktop, exhaust hood, dishwasher and refrigerator. Upgraded lighting includes under cabinet lighting and hand blown glass pendants above the island kitchen and recessed lighting throughout the entire first floor. The living space has lots of windows and offers natural morning light as the home faces the east. The living room tv and sonos speaker will stay at the home. There is a large pantry with built in wood shelving. The laundry room has a new washer and dryer (2023). There is an additional storage closet under the stairs. The home offers a larger first floor master bedroom and bathroom with double vanity, linen closet, oversize walk in shower, water closet and walk-in master closet. A half bath completes the first floor. The second floor offers two guestrooms with new carpet and large closets. There is a full bathroom with bathtub, tile surround and water closet. This property is in a great family orientated neighborhood and is a must see. First and last month's rent will be collected at the lease signing. A credit check will be completed. Please note the home is being rented unfurnished. First and last months rent due at signing. Buyer to have renters insurance. Buyer to pay all utilities and handle lawn care. Credit check will be completed prior to lease signing.
This property is off market, which means it's not currently listed for sale or rent on Zillow. This may be different from what's available on other websites or public sources.



