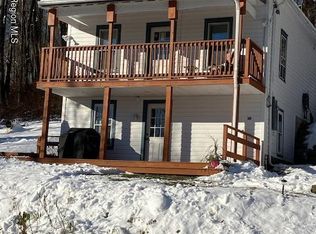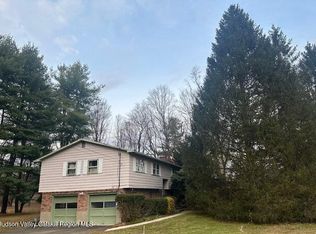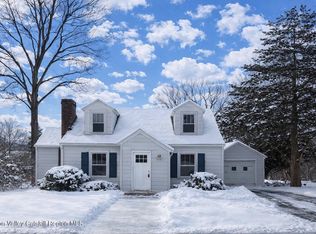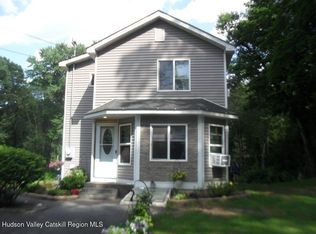Discover Hudson Valley Living in the Heart of High Falls Nestled in the picturesque hamlet of High Falls, this beautifully refreshed 4-bedroom, 1.5-bath home perfectly balances modern style with country charm. Inside, natural light pours through the open-concept main level, where a stunningly updated kitchen features stainless steel appliances and plenty of space to gather with family or friends. The inviting living and dining areas flow effortlessly together, creating the ideal setting for everyday comfort or weekend entertaining. Downstairs, a versatile lower level offers room to expand—whether you dream of a home office, gym, or cozy media space. Step outside to a spacious, level backyard designed for relaxation and fun—host summer cookouts, unwind by the fire pit, or simply enjoy the peaceful surroundings. Located just minutes from the Mohonk Mountain House and Minnewaska State Park, you'll have access to some of the Hudson Valley's most sought-after trails, cliffs, and views. Spend your downtime exploring local farmers' markets, art galleries, and the vibrant dining scenes of nearby New Paltz, Gardiner, and Stone Ridge. Whether you're searching for a year-round home or a weekend escape, this High Falls retreat delivers comfort, convenience, and timeless Hudson Valley character.
Active
Price cut: $15K (1/12)
$399,999
69 Mossy Brook Road, High Falls, NY 12440
4beds
1,425sqft
Single Family Residence
Built in 1963
7,405.2 Square Feet Lot
$397,100 Zestimate®
$281/sqft
$-- HOA
What's special
- 83 days |
- 1,129 |
- 58 |
Zillow last checked: 8 hours ago
Listing updated: January 12, 2026 at 11:16am
Listing by:
Keller Williams Realty 845-928-8000,
Richard Baxter 845-494-4715
Source: HVCRMLS,MLS#: 20255540
Tour with a local agent
Facts & features
Interior
Bedrooms & bathrooms
- Bedrooms: 4
- Bathrooms: 2
- Full bathrooms: 1
- 1/2 bathrooms: 1
Primary bedroom
- Level: First
Bedroom
- Level: First
Bedroom
- Level: First
Bedroom
- Level: Lower
Bathroom
- Level: First
Bathroom
- Description: Half
- Level: Lower
Family room
- Level: Lower
Kitchen
- Level: First
Living room
- Level: First
Heating
- Electric
Cooling
- Ductless
Appliances
- Included: Stainless Steel Appliance(s), Refrigerator, Range, Oven, Dishwasher
Features
- Eat-in Kitchen, Open Floorplan, Recessed Lighting
- Basement: Finished,Full
Interior area
- Total structure area: 1,425
- Total interior livable area: 1,425 sqft
- Finished area above ground: 1,425
- Finished area below ground: 0
Property
Lot
- Size: 7,405.2 Square Feet
Details
- Parcel number: 460007004700010100000000
- Zoning: R-2
Construction
Type & style
- Home type: SingleFamily
- Architectural style: Raised Ranch
- Property subtype: Single Family Residence
Materials
- Frame
Condition
- New construction: No
- Year built: 1963
Community & HOA
Location
- Region: High Falls
Financial & listing details
- Price per square foot: $281/sqft
- Tax assessed value: $4,684
- Annual tax amount: $4,684
- Date on market: 11/15/2025
Estimated market value
$397,100
$377,000 - $417,000
$3,176/mo
Price history
Price history
| Date | Event | Price |
|---|---|---|
| 1/12/2026 | Price change | $399,999-3.6%$281/sqft |
Source: | ||
| 11/15/2025 | Listed for sale | $414,999-2.4%$291/sqft |
Source: | ||
| 11/3/2025 | Listing removed | $424,999$298/sqft |
Source: | ||
| 9/4/2025 | Price change | $424,999-5.6%$298/sqft |
Source: | ||
| 6/16/2025 | Price change | $449,999-5.3%$316/sqft |
Source: | ||
Public tax history
Public tax history
| Year | Property taxes | Tax assessment |
|---|---|---|
| 2024 | -- | $165,240 |
| 2023 | -- | $165,240 |
| 2022 | -- | $165,240 |
Find assessor info on the county website
BuyAbility℠ payment
Estimated monthly payment
Boost your down payment with 6% savings match
Earn up to a 6% match & get a competitive APY with a *. Zillow has partnered with to help get you home faster.
Learn more*Terms apply. Match provided by Foyer. Account offered by Pacific West Bank, Member FDIC.Climate risks
Neighborhood: 12440
Nearby schools
GreatSchools rating
- 7/10Marbletown Elementary SchoolGrades: K-3Distance: 1.5 mi
- 4/10Rondout Valley Junior High SchoolGrades: 7-8Distance: 4 mi
- 5/10Rondout Valley High SchoolGrades: 9-12Distance: 4 mi
- Loading
- Loading





