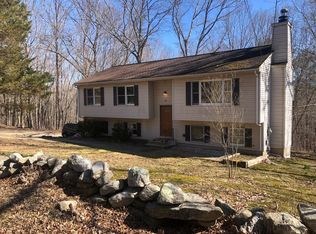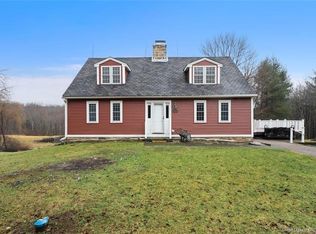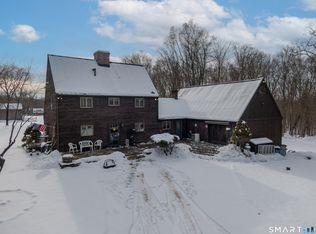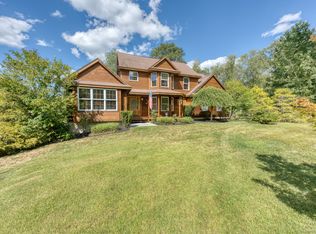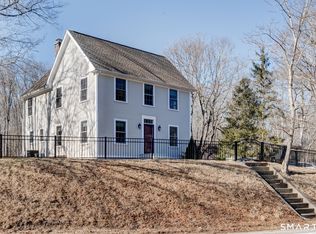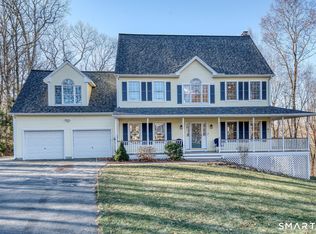Opportunity knocking again! Prior buyer's financing fell through. Welcome to your New England Equestrian Trial Riders Dream property! Featuring a lovingly preserved and updated antique Cape Cod home, a 40x50' newer five-stall barn with heated tack room and workshop located on a country road with almost 6 private acres of picturesque fenced pasture land adjacent to over 200 acres of preserved land and trails. Mansfield Hollow State Park is just two miles away, and Natchaug and Goodwin State Forests, as well as the Airline Trail, are all within five miles. The country landscape is enhanced with fieldstone walls, beautiful perennials, and flowering trees. The 2008-built barn has a walk-up 700-800-bale hay loft with drop-down, tack room, and workshop with a propane heater, electricity, and water. You will appreciate the expansive parking areas for your trailers and vehicles. In addition to the barn, there is a smaller barn and an oversized one-car garage. Overflowing with welcoming charm is the Circa 1798 Cape Cod home including original chestnut flooring and two stunning fieldstone fireplaces; one with a beehive oven. The main level includes a farmhouse-style eat-in kitchen with birch cabinets open to the inviting fieldstone fireplace living room. The main level also includes 2 full bathrooms, 2 bedrooms including the primary bedroom with a walk-in closet, and a large mud room. Please see attached for a detailed property description. Truly an equestrian rider's dream propert Upstairs you will find the third bedroom with potential attic expansion. You will also be pleased with the upgraded modern mechanicals, generator hook-up, Thermopane windows, newer roof and a newer drilled well, well pump and pressure tank, updated plumbing, central air conditioning, electric wiring, grounded outlets, and a 200-amp electric panel. In addition to the two woodstoves there are two 330-gallon oil tanks so you may fill up when prices are lowest! BRAND NEW SEPTIC SYSTEM will be installed before closing!
For sale
$599,000
69 North Bedlam Road, Chaplin, CT 06235
3beds
1,979sqft
Est.:
Single Family Residence
Built in 1798
5.65 Acres Lot
$-- Zestimate®
$303/sqft
$-- HOA
What's special
- 178 days |
- 1,844 |
- 94 |
Zillow last checked: 8 hours ago
Listing updated: November 20, 2025 at 04:58am
Listed by:
Tammy Lucier (860)878-7475,
eXp Realty 866-828-3951
Source: Smart MLS,MLS#: 24105018
Tour with a local agent
Facts & features
Interior
Bedrooms & bathrooms
- Bedrooms: 3
- Bathrooms: 2
- Full bathrooms: 2
Rooms
- Room types: Laundry, Workshop
Primary bedroom
- Features: Walk-In Closet(s), Vinyl Floor
- Level: Main
- Area: 231.68 Square Feet
- Dimensions: 18.1 x 12.8
Bedroom
- Features: Fireplace, Hardwood Floor
- Level: Main
- Area: 190.43 Square Feet
- Dimensions: 13.7 x 13.9
Bedroom
- Level: Upper
- Area: 162.8 Square Feet
- Dimensions: 14.8 x 11
Bathroom
- Features: Full Bath, Tub w/Shower, Tile Floor
- Level: Main
- Area: 63.2 Square Feet
- Dimensions: 8 x 7.9
Bathroom
- Features: Remodeled, Stall Shower, Tile Floor
- Level: Main
- Area: 41.87 Square Feet
- Dimensions: 5.3 x 7.9
Family room
- Features: Bay/Bow Window, Fireplace, Wood Stove, Softwood Floor
- Level: Main
- Area: 246.48 Square Feet
- Dimensions: 15.6 x 15.8
Kitchen
- Features: Country, Dining Area, Kitchen Island, Softwood Floor
- Level: Main
- Area: 315.84 Square Feet
- Dimensions: 13.1 x 24.11
Living room
- Level: Main
- Area: 348.46 Square Feet
- Dimensions: 26.6 x 13.1
Heating
- Hot Water, Oil, Wood
Cooling
- Central Air, Wall Unit(s), Whole House Fan
Appliances
- Included: Electric Range, Range Hood, Refrigerator, Dishwasher, Water Heater
- Laundry: Main Level, Mud Room
Features
- Doors: Storm Door(s)
- Windows: Thermopane Windows
- Basement: Full,Concrete
- Attic: Crawl Space,Access Via Hatch
- Number of fireplaces: 2
Interior area
- Total structure area: 1,979
- Total interior livable area: 1,979 sqft
- Finished area above ground: 1,979
- Finished area below ground: 0
Property
Parking
- Total spaces: 15
- Parking features: Detached, Off Street, Driveway, Unpaved, Paved, Gravel
- Garage spaces: 1
- Has uncovered spaces: Yes
Features
- Patio & porch: Deck
- Exterior features: Rain Gutters, Lighting, Stone Wall
Lot
- Size: 5.65 Acres
- Features: Farm, Borders Open Space, Level, Sloped, Cleared, Open Lot
Details
- Additional structures: Shed(s), Barn(s), Stable(s)
- Parcel number: 1682050
- Zoning: RA
- Other equipment: Generator Ready
- Horse amenities: Paddocks
Construction
Type & style
- Home type: SingleFamily
- Architectural style: Cape Cod
- Property subtype: Single Family Residence
Materials
- Wood Siding
- Foundation: Concrete Perimeter, Stone
- Roof: Asphalt
Condition
- New construction: No
- Year built: 1798
Utilities & green energy
- Sewer: Septic Tank
- Water: Well
- Utilities for property: Cable Available
Green energy
- Energy efficient items: Ridge Vents, Doors, Windows
Community & HOA
Community
- Features: Library, Medical Facilities, Park
HOA
- Has HOA: No
Location
- Region: Chaplin
Financial & listing details
- Price per square foot: $303/sqft
- Tax assessed value: $225,400
- Annual tax amount: $7,073
- Date on market: 7/30/2025
Estimated market value
Not available
Estimated sales range
Not available
Not available
Price history
Price history
| Date | Event | Price |
|---|---|---|
| 7/30/2025 | Listed for sale | $599,000+2.4%$303/sqft |
Source: | ||
| 3/29/2024 | Listing removed | -- |
Source: | ||
| 2/24/2024 | Listed for sale | $585,000+145.8%$296/sqft |
Source: | ||
| 12/10/2007 | Sold | $238,000+58.7%$120/sqft |
Source: Public Record Report a problem | ||
| 3/14/1996 | Sold | $150,000-3.8%$76/sqft |
Source: Public Record Report a problem | ||
Public tax history
Public tax history
| Year | Property taxes | Tax assessment |
|---|---|---|
| 2025 | $7,073 +4.8% | $225,400 |
| 2024 | $6,751 +19.1% | $225,400 +41.2% |
| 2023 | $5,666 +2.9% | $159,600 |
Find assessor info on the county website
BuyAbility℠ payment
Est. payment
$3,377/mo
Principal & interest
$2323
Property taxes
$844
Home insurance
$210
Climate risks
Neighborhood: 06235
Nearby schools
GreatSchools rating
- 4/10Chaplin Elementary SchoolGrades: PK-6Distance: 0.5 mi
- 4/10Parish Hill High SchoolGrades: 7-12Distance: 3.5 mi
Schools provided by the listing agent
- Elementary: Chaplin
Source: Smart MLS. This data may not be complete. We recommend contacting the local school district to confirm school assignments for this home.
