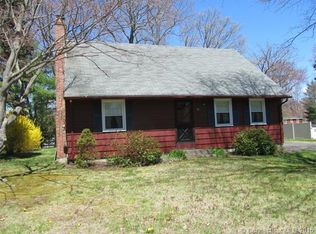Sold for $410,000
$410,000
69 Old Farm Road, Bristol, CT 06010
3beds
2,288sqft
Single Family Residence
Built in 1964
0.35 Acres Lot
$423,300 Zestimate®
$179/sqft
$2,576 Estimated rent
Home value
$423,300
$385,000 - $461,000
$2,576/mo
Zestimate® history
Loading...
Owner options
Explore your selling options
What's special
Welcome to 69 Old Farm Rd in Bristol, where charm meets modern living! This 3 bedroom ranch has been meticulously renovated starting with professional painting from top to bottom including Walls, Ceilings, and Trim. This includes removal of all the outdated popcorn ceiling and wall paper that was throughout the entire home. Your generously sized freshly renovated kitchen is a chefs dream which offers vaulted ceilings and large sky lights which create a bright and inviting space to cook your meals in and entertain all of your guest! Your new kitchen also comes equipped with newer stainless steel appliances, and cabinets offering all new modern hardware. The home offers professional fully sanded and refinished hardwood floors and LVC in both of the fully renovated bathrooms. The home features a spacious, open layout, and the enclosed sunroom off the kitchen provides the perfect spot to relax and unwind in the privacy of your own backyard. With newer mechanicals, a newer roof, windows, and siding, plus a fully heated basement adding valuable square footage, this home is as efficient as it is beautiful! Enjoy your own private, newly vinyl fenced-in backyard, an OVERSIZED 2-car garage, and excellent curb appeal offering an inviting front porch to enjoy a cup of coffee in the morning. Don't miss out on this meticulously updated home-everything is done for you! Nothing to do other than unpack your bags and start living. Schedule your own private tour today as this one will not last!
Zillow last checked: 8 hours ago
Listing updated: May 09, 2025 at 07:47am
Listed by:
Patrick Capobianco 203-565-8850,
Dave Jones Realty, LLC 203-758-0264
Bought with:
Michelle Cassile
Coldwell Banker Realty
Source: Smart MLS,MLS#: 24083022
Facts & features
Interior
Bedrooms & bathrooms
- Bedrooms: 3
- Bathrooms: 2
- Full bathrooms: 1
- 1/2 bathrooms: 1
Primary bedroom
- Features: Remodeled, Half Bath, Hardwood Floor
- Level: Main
- Area: 117 Square Feet
- Dimensions: 9 x 13
Bedroom
- Features: Remodeled, Hardwood Floor
- Level: Main
- Area: 156 Square Feet
- Dimensions: 12 x 13
Bedroom
- Features: Remodeled, Hardwood Floor
- Level: Main
- Area: 117 Square Feet
- Dimensions: 9 x 13
Dining room
- Features: Remodeled, Sliders, Hardwood Floor
- Level: Main
- Area: 108 Square Feet
- Dimensions: 9 x 12
Kitchen
- Features: Remodeled, Skylight, Vaulted Ceiling(s), Breakfast Bar, Built-in Features, Granite Counters
- Level: Main
- Area: 180 Square Feet
- Dimensions: 12 x 15
Living room
- Features: Remodeled, Ceiling Fan(s), Fireplace, Hardwood Floor
- Level: Main
- Area: 221 Square Feet
- Dimensions: 13 x 17
Rec play room
- Level: Lower
- Area: 1008 Square Feet
- Dimensions: 24 x 42
Sun room
- Features: Ceiling Fan(s)
- Level: Main
- Area: 132 Square Feet
- Dimensions: 11 x 12
Heating
- Hot Water, Oil
Cooling
- Ceiling Fan(s)
Appliances
- Included: Oven/Range, Microwave, Refrigerator, Freezer, Dishwasher, Disposal, Washer, Dryer, Water Heater
- Laundry: Lower Level
Features
- Windows: Thermopane Windows
- Basement: Full
- Attic: Heated,Pull Down Stairs
- Number of fireplaces: 1
Interior area
- Total structure area: 2,288
- Total interior livable area: 2,288 sqft
- Finished area above ground: 1,144
- Finished area below ground: 1,144
Property
Parking
- Total spaces: 2
- Parking features: Attached
- Attached garage spaces: 2
Features
- Patio & porch: Porch
- Exterior features: Rain Gutters, Lighting
- Fencing: Privacy,Full
Lot
- Size: 0.35 Acres
- Features: Level, Cleared, Landscaped, Open Lot
Details
- Parcel number: 470071
- Zoning: R-15
Construction
Type & style
- Home type: SingleFamily
- Architectural style: Ranch
- Property subtype: Single Family Residence
Materials
- Vinyl Siding
- Foundation: Concrete Perimeter
- Roof: Asphalt
Condition
- New construction: No
- Year built: 1964
Utilities & green energy
- Sewer: Public Sewer
- Water: Public
Green energy
- Energy efficient items: Windows
Community & neighborhood
Community
- Community features: Golf, Lake, Library, Park, Playground
Location
- Region: Bristol
Price history
| Date | Event | Price |
|---|---|---|
| 5/9/2025 | Sold | $410,000+5.2%$179/sqft |
Source: | ||
| 4/4/2025 | Listed for sale | $389,900+23.8%$170/sqft |
Source: | ||
| 10/11/2024 | Sold | $315,000+1.6%$138/sqft |
Source: | ||
| 9/23/2024 | Price change | $309,900-3.1%$135/sqft |
Source: | ||
| 8/19/2024 | Listed for sale | $319,900$140/sqft |
Source: | ||
Public tax history
| Year | Property taxes | Tax assessment |
|---|---|---|
| 2025 | $6,596 +18.7% | $195,440 +12% |
| 2024 | $5,556 +4.9% | $174,440 |
| 2023 | $5,294 +14.9% | $174,440 +45.2% |
Find assessor info on the county website
Neighborhood: 06010
Nearby schools
GreatSchools rating
- 7/10Ivy Drive SchoolGrades: PK-5Distance: 1.1 mi
- 6/10Northeast Middle SchoolGrades: 6-8Distance: 0.5 mi
- 5/10Bristol Eastern High SchoolGrades: 9-12Distance: 2.5 mi
Schools provided by the listing agent
- Elementary: Ivy Drive
- High: Bristol Eastern
Source: Smart MLS. This data may not be complete. We recommend contacting the local school district to confirm school assignments for this home.
Get pre-qualified for a loan
At Zillow Home Loans, we can pre-qualify you in as little as 5 minutes with no impact to your credit score.An equal housing lender. NMLS #10287.
Sell for more on Zillow
Get a Zillow Showcase℠ listing at no additional cost and you could sell for .
$423,300
2% more+$8,466
With Zillow Showcase(estimated)$431,766
