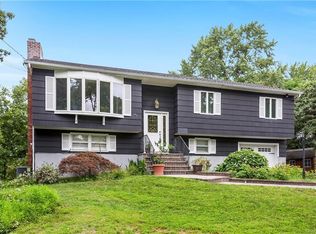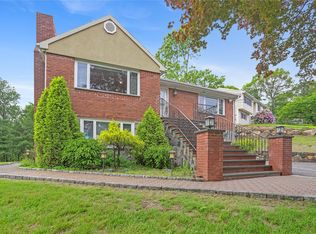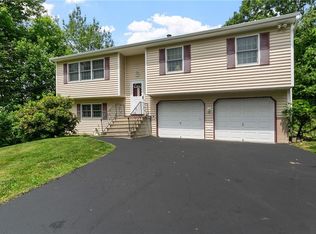Sold for $430,000
$430,000
69 Plum Road, Mahopac, NY 10541
2beds
1,050sqft
Single Family Residence, Residential
Built in 1968
0.67 Acres Lot
$436,700 Zestimate®
$410/sqft
$3,212 Estimated rent
Home value
$436,700
$362,000 - $524,000
$3,212/mo
Zestimate® history
Loading...
Owner options
Explore your selling options
What's special
Welcome to 69 Plum Road- a charming Ranch style house, nestled away on a lovely tree-lined street, in the heart of Mahopac. This sun-drenched home boasts a spacious Living room, formal dining area with a door out to the deck plus a nice size Kitchen as well. The two bedrooms are a wonderful size with ample closet space and a practical hall bathroom. This quaint needs some work but it has great potential to truly make it your own or plenty of expansion possibilities as well. There are lovely hardwood floors throughout along with recessed lighting too. The lower level is a complete living solution, offering both comfort and practicality in one convenient area which features an additional 500 square feet of living space- for a Family room or Home office plus a full bath, along with plenty of storage and access to the Garage. This charming home is located just 45 minutes from Manhattan, offering a perfect balance of suburban tranquility and city access. The property features a spacious, private backyard, providing an ideal setting for outdoor activities or relaxing in peace, with plenty of privacy to enjoy. The large deck extends the living space outdoors, perfect for entertaining, barbecuing, or simply enjoying the beautiful surroundings. The expansive driveway offers ample parking for multiple vehicles, adding to the home's convenience and appeal. This home is the perfect blend of comfort, convenience and affordability!!!! -(This Home is being "Sold AS-IS".)
Zillow last checked: 8 hours ago
Listing updated: September 18, 2025 at 07:17am
Listed by:
Kieran Dwyer 914-629-7649,
Double C Realty 914-776-1670
Bought with:
Elizabeth Finnegan, 10401306543
Houlihan Lawrence Inc.
Source: OneKey® MLS,MLS#: 845821
Facts & features
Interior
Bedrooms & bathrooms
- Bedrooms: 2
- Bathrooms: 2
- Full bathrooms: 2
Other
- Description: Entry Foyer, Living room, Dining area w/ door to Deck, Kitchen, Primary Bed, Bed, Hall Btah
- Level: First
Other
- Description: Recreation room / Home Office, Storage, Full Bathroom, Garage
- Level: Basement
Heating
- Baseboard, Oil
Cooling
- Wall/Window Unit(s)
Appliances
- Included: Dryer, Gas Oven, Refrigerator, Washer
- Laundry: In Basement
Features
- First Floor Bedroom, First Floor Full Bath
- Flooring: Hardwood, Laminate
- Basement: Finished,Full,Storage Space,Walk-Out Access
- Attic: Pull Stairs
- Has fireplace: No
Interior area
- Total structure area: 1,050
- Total interior livable area: 1,050 sqft
Property
Parking
- Total spaces: 4
- Parking features: Driveway, Garage
- Garage spaces: 1
- Has uncovered spaces: Yes
Lot
- Size: 0.67 Acres
Details
- Parcel number: 37200007601700020250000000
- Special conditions: None
Construction
Type & style
- Home type: SingleFamily
- Property subtype: Single Family Residence, Residential
Condition
- Actual
- Year built: 1968
Utilities & green energy
- Sewer: Septic Tank
- Utilities for property: Electricity Connected, Natural Gas Connected
Community & neighborhood
Location
- Region: Mahopac
Other
Other facts
- Listing agreement: Exclusive Right To Sell
Price history
| Date | Event | Price |
|---|---|---|
| 9/18/2025 | Sold | $430,000+26.8%$410/sqft |
Source: | ||
| 4/29/2025 | Pending sale | $339,000$323/sqft |
Source: | ||
| 4/14/2025 | Listing removed | $339,000$323/sqft |
Source: | ||
| 4/8/2025 | Listed for sale | $339,000+84.2%$323/sqft |
Source: | ||
| 7/26/1996 | Sold | $184,000+9.5%$175/sqft |
Source: Public Record Report a problem | ||
Public tax history
| Year | Property taxes | Tax assessment |
|---|---|---|
| 2024 | -- | $395,200 +6% |
| 2023 | -- | $372,800 +11% |
| 2022 | -- | $335,900 +11.2% |
Find assessor info on the county website
Neighborhood: 10541
Nearby schools
GreatSchools rating
- 7/10Lakeview Elementary SchoolGrades: K-5Distance: 0.9 mi
- 7/10Mahopac High SchoolGrades: 7-12Distance: 1.6 mi
- 5/10Mahopac Middle SchoolGrades: 6-8Distance: 1.6 mi
Schools provided by the listing agent
- Elementary: Fulmar Road Elementary School
- Middle: Mahopac Middle School
- High: Mahopac High School
Source: OneKey® MLS. This data may not be complete. We recommend contacting the local school district to confirm school assignments for this home.
Get a cash offer in 3 minutes
Find out how much your home could sell for in as little as 3 minutes with a no-obligation cash offer.
Estimated market value
$436,700


