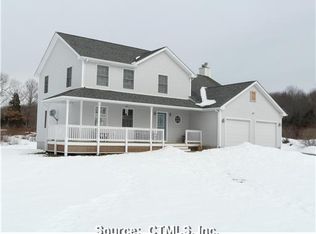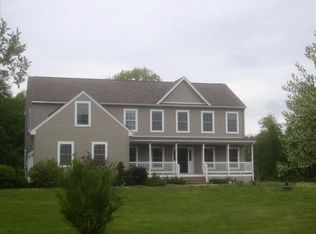Sold for $417,000
$417,000
69 Popple Bridge Road, Griswold, CT 06351
3beds
1,580sqft
Single Family Residence
Built in 2004
1.29 Acres Lot
$454,100 Zestimate®
$264/sqft
$2,862 Estimated rent
Home value
$454,100
$431,000 - $477,000
$2,862/mo
Zestimate® history
Loading...
Owner options
Explore your selling options
What's special
Welcome to this beautiful one owner colonial. In the main entrance of the house you are welcomed by the cathedral ceiling with beaming natural light shining through. On the first floor you will find all NEW flooring, less than a month old. Upstairs has newer carpet approx. 3 years old. Some rooms have been freshly painted. The primary bedroom has its own bath, walk-in closet and laundry room. Once you take a walk out the back door you will be welcomed by a two-tier deck that leads you to above ground pool with a fence in the yard. Enjoy views of a well-established flower garden from the enclosed front porch. The driveway holds plenty of parking for friends and family to visit. You have access to Pachaug Pond which is around the corner. Bring your boat to state launch and enjoy the day. So much to enjoy about this house and this location. Generator is PORTABLE. Solar panel lease, maturity date is 01/24/26. Highest and Best Wednesday by 6pm.
Zillow last checked: 8 hours ago
Listing updated: July 09, 2024 at 08:19pm
Listed by:
Pamela Aldred 203-414-5554,
Sunset Creek Realty, LLC 203-453-2145
Bought with:
Jennifer Jackson, RES.0803297
Berkshire Hathaway NE Prop.
Source: Smart MLS,MLS#: 170618886
Facts & features
Interior
Bedrooms & bathrooms
- Bedrooms: 3
- Bathrooms: 3
- Full bathrooms: 2
- 1/2 bathrooms: 1
Primary bedroom
- Features: Full Bath, Stall Shower, Walk-In Closet(s)
- Level: Upper
- Area: 204 Square Feet
- Dimensions: 12 x 17
Bedroom
- Level: Upper
- Area: 130 Square Feet
- Dimensions: 10 x 13
Bedroom
- Level: Upper
- Area: 110 Square Feet
- Dimensions: 10 x 11
Dining room
- Level: Main
- Area: 110 Square Feet
- Dimensions: 10 x 11
Family room
- Features: Fireplace
- Level: Main
- Area: 170 Square Feet
- Dimensions: 10 x 17
Kitchen
- Features: Breakfast Nook
- Level: Main
- Area: 180 Square Feet
- Dimensions: 12 x 15
Living room
- Level: Main
- Area: 121 Square Feet
- Dimensions: 11 x 11
Sun room
- Level: Main
- Area: 50 Square Feet
- Dimensions: 5 x 10
Heating
- Baseboard, Oil
Cooling
- Central Air
Appliances
- Included: Oven/Range, Microwave, Range Hood, Refrigerator, Dishwasher, Water Heater
- Laundry: Upper Level
Features
- Basement: Full,Unfinished
- Attic: Access Via Hatch
- Number of fireplaces: 1
Interior area
- Total structure area: 1,580
- Total interior livable area: 1,580 sqft
- Finished area above ground: 1,580
Property
Parking
- Total spaces: 5
- Parking features: Attached, Garage Door Opener, Paved
- Attached garage spaces: 2
- Has uncovered spaces: Yes
Features
- Patio & porch: Deck
- Has private pool: Yes
- Pool features: Above Ground
Lot
- Size: 1.29 Acres
- Features: Level
Details
- Parcel number: 2467602
- Zoning: R40
- Other equipment: Generator
Construction
Type & style
- Home type: SingleFamily
- Architectural style: Colonial
- Property subtype: Single Family Residence
Materials
- Vinyl Siding
- Foundation: Concrete Perimeter
- Roof: Asphalt
Condition
- New construction: No
- Year built: 2004
Utilities & green energy
- Sewer: Septic Tank
- Water: Well
Green energy
- Energy generation: Solar
Community & neighborhood
Location
- Region: Griswold
Price history
| Date | Event | Price |
|---|---|---|
| 3/1/2024 | Sold | $417,000+4.3%$264/sqft |
Source: | ||
| 1/31/2024 | Pending sale | $399,900$253/sqft |
Source: | ||
| 1/27/2024 | Listed for sale | $399,900+36.7%$253/sqft |
Source: | ||
| 3/11/2005 | Sold | $292,500$185/sqft |
Source: Public Record Report a problem | ||
Public tax history
| Year | Property taxes | Tax assessment |
|---|---|---|
| 2025 | $5,129 +2.4% | $188,720 |
| 2024 | $5,009 +5.9% | $188,720 |
| 2023 | $4,731 | $188,720 |
Find assessor info on the county website
Neighborhood: 06351
Nearby schools
GreatSchools rating
- 2/10Griswold Elementary SchoolGrades: PK-4Distance: 4.4 mi
- 6/10Griswold Middle SchoolGrades: 5-8Distance: 4.5 mi
- 6/10Griswold High SchoolGrades: 9-12Distance: 4.5 mi

Get pre-qualified for a loan
At Zillow Home Loans, we can pre-qualify you in as little as 5 minutes with no impact to your credit score.An equal housing lender. NMLS #10287.

