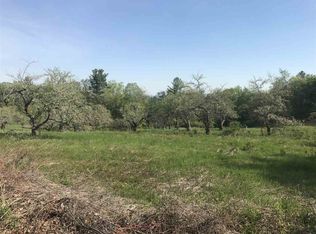Closed
Listed by:
Deborah Lemay,
BHHS Verani Salem Cell:603-401-2464
Bought with: Coldwell Banker Realty Nashua
$985,000
69 Purgatory Road, Mont Vernon, NH 03057
5beds
3,897sqft
Farm
Built in 2025
5.09 Acres Lot
$985,200 Zestimate®
$253/sqft
$6,063 Estimated rent
Home value
$985,200
$926,000 - $1.05M
$6,063/mo
Zestimate® history
Loading...
Owner options
Explore your selling options
What's special
Motivated sellers just dropped the price on this move-in ready beauty—don’t miss this opportunity to enjoy the foliage in Mont Vernon. This 4+ bedroom home offers 3 levels of living plus a private-entry ADU. Enjoy an open-concept main floor with a modern kitchen (6-burner gas stove, stainless appliances, center island), bright living and dining areas, and a home office or den. Luxurious primary suite with spa bath, plus 2 more bedrooms, laundry, and a finished 3rd-floor suite. ADU features its own kitchen, bedroom, and bath—perfect for guests or extended family. 2-stall garage with bonus 3rd door, wraparound farmer’s porch, and composite deck. Country setting meets modern luxury in this home!
Zillow last checked: 8 hours ago
Listing updated: November 25, 2025 at 09:28am
Listed by:
Deborah Lemay,
BHHS Verani Salem Cell:603-401-2464
Bought with:
Michelle Daley
Coldwell Banker Realty Nashua
Source: PrimeMLS,MLS#: 5053120
Facts & features
Interior
Bedrooms & bathrooms
- Bedrooms: 5
- Bathrooms: 5
- Full bathrooms: 3
- 3/4 bathrooms: 1
- 1/2 bathrooms: 1
Heating
- Heat Pump
Cooling
- Central Air, Mini Split
Appliances
- Included: Dishwasher, Gas Range, Refrigerator
- Laundry: Laundry Hook-ups
Features
- Ceiling Fan(s)
- Flooring: Carpet, Tile
- Basement: Concrete,Interior Stairs,Walkout,Interior Entry
- Has fireplace: Yes
- Fireplace features: Gas
Interior area
- Total structure area: 5,121
- Total interior livable area: 3,897 sqft
- Finished area above ground: 3,897
- Finished area below ground: 0
Property
Parking
- Total spaces: 2
- Parking features: Gravel
- Garage spaces: 2
Features
- Levels: 3
- Stories: 3
- Patio & porch: Covered Porch
Lot
- Size: 5.09 Acres
- Features: Rolling Slope
Details
- Parcel number: MVERM0001B0024L0005
- Zoning description: residential
Construction
Type & style
- Home type: SingleFamily
- Property subtype: Farm
Materials
- Wood Siding
- Foundation: Concrete
- Roof: Asphalt Shingle
Condition
- New construction: No
- Year built: 2025
Utilities & green energy
- Electric: 200+ Amp Service
- Sewer: Septic Tank
- Utilities for property: Propane
Community & neighborhood
Location
- Region: Mont Vernon
Other
Other facts
- Road surface type: Gravel
Price history
| Date | Event | Price |
|---|---|---|
| 11/24/2025 | Sold | $985,000-1.2%$253/sqft |
Source: | ||
| 9/24/2025 | Price change | $997,000-12.5%$256/sqft |
Source: | ||
| 8/11/2025 | Price change | $1,140,000-5%$293/sqft |
Source: | ||
| 7/23/2025 | Listed for sale | $1,200,000+605.9%$308/sqft |
Source: | ||
| 4/5/2023 | Sold | $170,000-10.5%$44/sqft |
Source: | ||
Public tax history
| Year | Property taxes | Tax assessment |
|---|---|---|
| 2024 | $3,369 +25.7% | $170,500 +84.7% |
| 2023 | $2,680 +3.6% | $92,300 |
| 2022 | $2,587 -1.4% | $92,300 |
Find assessor info on the county website
Neighborhood: 03057
Nearby schools
GreatSchools rating
- 9/10Mont Vernon Village SchoolGrades: K-6Distance: 0.8 mi
- 9/10Souhegan Coop High SchoolGrades: 9-12Distance: 7.1 mi
Schools provided by the listing agent
- Elementary: Mont Vernon Village School
- Middle: Amherst Middle
- High: Souhegan High School
- District: Amherst Sch District SAU #39
Source: PrimeMLS. This data may not be complete. We recommend contacting the local school district to confirm school assignments for this home.

Get pre-qualified for a loan
At Zillow Home Loans, we can pre-qualify you in as little as 5 minutes with no impact to your credit score.An equal housing lender. NMLS #10287.
