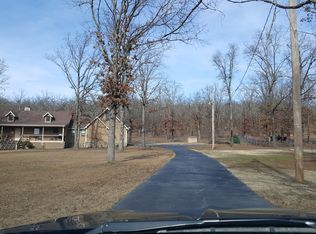Closed
$385,000
69 Quail Valley Rd, Sherwood, AR 72120
3beds
1,934sqft
Single Family Residence
Built in 1998
5.46 Acres Lot
$396,000 Zestimate®
$199/sqft
$1,861 Estimated rent
Home value
$396,000
$345,000 - $455,000
$1,861/mo
Zestimate® history
Loading...
Owner options
Explore your selling options
What's special
Nestled on just over five acres, this secluded country retreat offers the ideal balance of peace and convenience, with seasonal views of Pinnacle Mountain from the charming front porch. Inside, the spacious living room features a vaulted ceiling and a wood-burning fireplace, creating a warm & inviting atmosphere. The kitchen has been updated with quartz countertops, stainless steel appliances, and abundant cabinetry. Each of the three bedrooms includes a generously sized walk-in closet. The home has seen numerous recent upgrades, including an EV car charger & a newly constructed deck—completed in 2025. Starlink internet service, added in 2024, conveys with the property. Additional updates include a new water heater in 2024 and solar panels installed in 2023. A new metal roof, new 6-inch gutters, new HVAC system & new vinyl siding added in 2022 and all new windows in 2021. Approximately one acre is fully fenced, ideal for outdoor activities or pets. The property also includes two outbuildings for added utility and storage, along with a two-car garage. This exceptional home combines modern amenities with rural charm and is move-in ready for its next chapter. Agents, see remarks.
Zillow last checked: 8 hours ago
Listing updated: July 10, 2025 at 08:19am
Listed by:
Allison Pickell 501-920-2392,
CBRPM Group
Bought with:
Jamie R Launius, AR
Lake Hamilton Realty, Inc.
Source: CARMLS,MLS#: 25022410
Facts & features
Interior
Bedrooms & bathrooms
- Bedrooms: 3
- Bathrooms: 2
- Full bathrooms: 2
Dining room
- Features: Eat-in Kitchen, Kitchen/Dining Combo, Breakfast Bar
Heating
- Electric, Heat Pump
Cooling
- Electric
Appliances
- Included: Free-Standing Range, Microwave, Electric Range, Dishwasher, Disposal, Refrigerator, Plumbed For Ice Maker, Electric Water Heater
- Laundry: Washer Hookup, Electric Dryer Hookup, Laundry Room
Features
- Walk-In Closet(s), Ceiling Fan(s), Walk-in Shower, Breakfast Bar, Kit Counter-Quartz, Pantry, Vaulted Ceiling(s), Primary Bedroom/Main Lv, 3 Bedrooms Same Level
- Flooring: Tile, Luxury Vinyl
- Doors: Insulated Doors
- Windows: Insulated Windows
- Attic: Floored
- Has fireplace: Yes
- Fireplace features: Woodburning-Site-Built
Interior area
- Total structure area: 1,934
- Total interior livable area: 1,934 sqft
Property
Parking
- Total spaces: 2
- Parking features: Garage, Parking Pad, Two Car, Garage Faces Side, Electric Vehicle Charging Station(s)
- Has garage: Yes
Features
- Levels: One
- Stories: 1
- Patio & porch: Deck, Porch
- Exterior features: Storage, Rain Gutters, Shop
- Has spa: Yes
- Spa features: Whirlpool/Hot Tub/Spa
- Fencing: Partial,Chain Link
- Has view: Yes
- View description: Vista View
Lot
- Size: 5.46 Acres
- Dimensions: 336' x 731' x 330' x 723'
- Features: Rural Property, Lawn Sprinkler
Details
- Parcel number: 41500021000
Construction
Type & style
- Home type: SingleFamily
- Architectural style: Traditional
- Property subtype: Single Family Residence
Materials
- Metal/Vinyl Siding
- Foundation: Slab
- Roof: Metal
Condition
- New construction: No
- Year built: 1998
Utilities & green energy
- Electric: Elec-Municipal (+Entergy)
- Sewer: Septic Tank
- Water: Public
Green energy
- Energy efficient items: Doors
Community & neighborhood
Location
- Region: Sherwood
- Subdivision: Metes & Bounds
HOA & financial
HOA
- Has HOA: No
Other
Other facts
- Listing terms: VA Loan,FHA,Conventional,Cash
- Road surface type: Paved
Price history
| Date | Event | Price |
|---|---|---|
| 7/8/2025 | Sold | $385,000$199/sqft |
Source: | ||
| 7/6/2025 | Contingent | $385,000$199/sqft |
Source: | ||
| 6/7/2025 | Listed for sale | $385,000+60.4%$199/sqft |
Source: | ||
| 11/9/2020 | Sold | $240,000+0%$124/sqft |
Source: | ||
| 9/18/2020 | Listed for sale | $239,900+966.2%$124/sqft |
Source: Edge Realty #20029547 Report a problem | ||
Public tax history
| Year | Property taxes | Tax assessment |
|---|---|---|
| 2024 | $1,885 +1% | $48,250 +5% |
| 2023 | $1,867 -1.8% | $45,950 |
| 2022 | $1,902 +0.1% | $45,950 |
Find assessor info on the county website
Neighborhood: 72120
Nearby schools
GreatSchools rating
- 6/10Mayflower Elementary SchoolGrades: PK-4Distance: 7.3 mi
- 6/10Mayflower Middle SchoolGrades: 5-8Distance: 8.3 mi
- 4/10Mayflower High SchoolGrades: 9-12Distance: 8.6 mi

Get pre-qualified for a loan
At Zillow Home Loans, we can pre-qualify you in as little as 5 minutes with no impact to your credit score.An equal housing lender. NMLS #10287.
