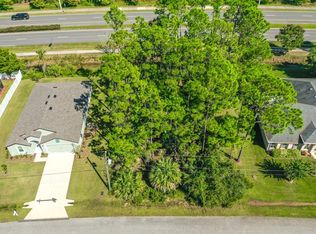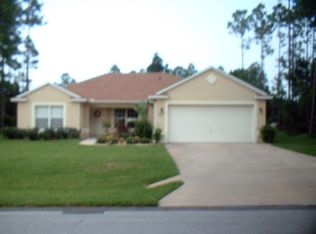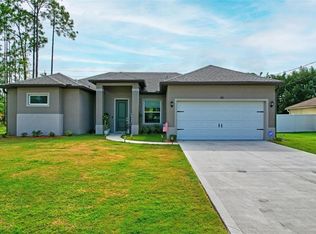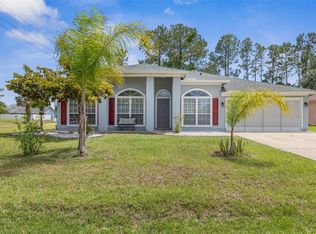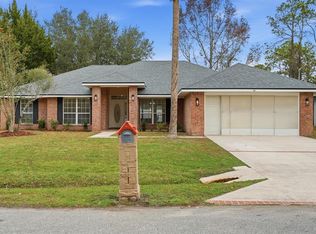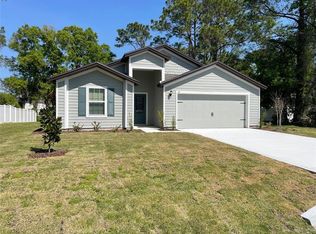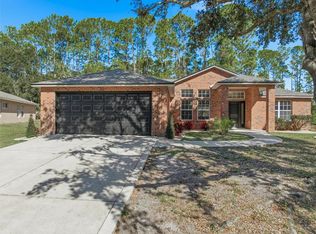69 Raintree Pl, Palm Coast, FL 32164
What's special
- 192 days |
- 65 |
- 3 |
Zillow last checked: 8 hours ago
Listing updated: January 09, 2026 at 12:23pm
Gayle Van Wagenen 904-449-3938,
LGI REALTY- FLORIDA, LLC

Travel times
Schedule tour
Select your preferred tour type — either in-person or real-time video tour — then discuss available options with the builder representative you're connected with.
Facts & features
Interior
Bedrooms & bathrooms
- Bedrooms: 4
- Bathrooms: 2
- Full bathrooms: 2
Primary bedroom
- Features: Walk-In Closet(s)
- Level: First
- Area: 180 Square Feet
- Dimensions: 12x15
Bedroom 2
- Features: Built-in Closet
- Level: First
- Area: 110 Square Feet
- Dimensions: 10x11
Bedroom 3
- Features: Built-in Closet
- Level: First
- Area: 110 Square Feet
- Dimensions: 10x11
Bedroom 4
- Features: Built-in Closet
- Level: First
- Area: 100 Square Feet
- Dimensions: 10x10
Primary bathroom
- Level: First
- Area: 90 Square Feet
- Dimensions: 10x9
Bathroom 2
- Level: First
- Area: 45 Square Feet
- Dimensions: 9x5
Dining room
- Level: First
- Area: 112 Square Feet
- Dimensions: 14x8
Kitchen
- Level: First
- Area: 156 Square Feet
- Dimensions: 13x12
Living room
- Level: First
- Area: 121 Square Feet
- Dimensions: 11x11
Utility room
- Level: First
- Area: 30 Square Feet
- Dimensions: 6x5
Heating
- Central
Cooling
- Central Air
Appliances
- Included: Dishwasher, Disposal, Microwave, Range, Refrigerator
- Laundry: Inside, Laundry Room
Features
- Ceiling Fan(s), In Wall Pest System, Kitchen/Family Room Combo, Open Floorplan, Primary Bedroom Main Floor, Walk-In Closet(s)
- Flooring: Carpet, Vinyl
- Has fireplace: No
Interior area
- Total structure area: 2,474
- Total interior livable area: 1,851 sqft
Video & virtual tour
Property
Parking
- Total spaces: 2
- Parking features: Driveway
- Attached garage spaces: 2
- Has uncovered spaces: Yes
- Details: Garage Dimensions: 16x21
Features
- Levels: One
- Stories: 1
- Exterior features: Irrigation System, Lighting
Lot
- Size: 10,062 Square Feet
Details
- Parcel number: 0711317030001800090
- Zoning: SFR-3
- Special conditions: None
Construction
Type & style
- Home type: SingleFamily
- Property subtype: Single Family Residence
Materials
- Block, Stucco
- Foundation: Slab
- Roof: Shingle
Condition
- Completed
- New construction: Yes
- Year built: 2022
Details
- Builder model: Estero II
- Builder name: LGI Homes
- Warranty included: Yes
Utilities & green energy
- Sewer: Public Sewer
- Water: Public
- Utilities for property: Cable Available, Sewer Connected, Underground Utilities, Water Connected
Community & HOA
Community
- Subdivision: Palm Coast
HOA
- Has HOA: No
- Pet fee: $0 monthly
Location
- Region: Palm Coast
Financial & listing details
- Price per square foot: $188/sqft
- Tax assessed value: $288,064
- Annual tax amount: $773
- Date on market: 9/4/2024
- Cumulative days on market: 981 days
- Listing terms: Cash,Conventional,FHA,VA Loan
- Ownership: Fee Simple
- Total actual rent: 0
- Road surface type: Paved
About the community
Source: LGI Homes
22 homes in this community
Available homes
| Listing | Price | Bed / bath | Status |
|---|---|---|---|
Current home: 69 Raintree Pl | $347,900 | 4 bed / 2 bath | Available |
| 103 Whippoorwill Dr | $309,900 | 3 bed / 2 bath | Available |
| 19 Prince Kaarel Ln | $315,900 | 3 bed / 2 bath | Available |
| 40 Privacy Ln | $322,900 | 3 bed / 2 bath | Available |
| 57 Pritchard Dr | $322,900 | 3 bed / 2 bath | Available |
| 80 Princeton Ln | $322,900 | 3 bed / 2 bath | Available |
| 10 Randou Pl | $324,900 | 3 bed / 2 bath | Available |
| 13 Prince Michael Ln | $324,900 | 3 bed / 2 bath | Available |
| 13 Prince Anthony Ln | $346,900 | 3 bed / 2 bath | Available |
| 11 Prince Anthony Ln | $358,900 | 3 bed / 2 bath | Available |
| 49 Riviere Ln | $358,900 | 3 bed / 2 bath | Available |
| 19 Pineapple Dr | $366,900 | 5 bed / 3 bath | Available |
| 75 Rickenbacker Dr | $371,900 | 4 bed / 2 bath | Available |
| 69 Riviere Ln | $373,900 | 4 bed / 2 bath | Available |
| 2 Prince Eric Ln | $375,900 | 5 bed / 3 bath | Available |
| 14 Fifer Ln | $416,900 | 4 bed / 2 bath | Available |
| 3 Fielding Ln | $416,900 | 4 bed / 2 bath | Available |
| 2 Fifer Ln | $446,900 | 4 bed / 3 bath | Available |
| 3 Fielding Pl | $452,900 | 4 bed / 3 bath | Available |
| 22 Princess Delores Ln | $309,900 | 3 bed / 2 bath | Pending |
| 1 Piermount Ln | $362,900 | 5 bed / 3 bath | Pending |
| 21 Point Pleasant Dr | $362,900 | 5 bed / 3 bath | Pending |
Source: LGI Homes
Community ratings & reviews
- Quality
- 3.9
- Experience
- 3.8
- Value
- 3.9
- Responsiveness
- 3.9
- Confidence
- 3.9
- Care
- 3.9
- Juan B. S.Verified Buyer
Excellent service, thanks Paige
- Nicholas C.Verified Buyer
I was disappointed I could not make any changes to the home while it was being constructed! I was talked into using their lender which was a 4 month NIGHTMARE! Since moving in had some minor warranty requests and seems to be taking for ever to get someone to come to repair! I was in a jam and did not have many options to bail out! Definitely NOT a great experience at all!!!
Response from the builderHi Nicholas, we appreciate your feedback as we are always striving to improve. While we do not allow customization during construction, we do believe it provides value and a more simplified homebuying process for our homeowners. We apologize for any lack of communication regarding your warranty requests and our team is investigating your situation further. If you haven't already, submit all warranty requests through our online portal at lgihomes.corrigo.com. Thank you.
- Rhonda B.Verified Buyer
I never thought that I would be able to buy a brand new home but LGI made it so easy!
Response from the builderHi Rhonda, thank you for your review! We are so happy to hear about your homebuying experience. Congratulations!
Contact builder

By pressing Contact builder, you agree that Zillow Group and other real estate professionals may call/text you about your inquiry, which may involve use of automated means and prerecorded/artificial voices and applies even if you are registered on a national or state Do Not Call list. You don't need to consent as a condition of buying any property, goods, or services. Message/data rates may apply. You also agree to our Terms of Use.
Learn how to advertise your homesEstimated market value
Not available
Estimated sales range
Not available
Not available
Price history
| Date | Event | Price |
|---|---|---|
| 1/9/2026 | Price change | $347,900+0.6%$188/sqft |
Source: | ||
| 10/21/2025 | Pending sale | $345,900$187/sqft |
Source: | ||
| 10/2/2025 | Price change | $345,900+1.2%$187/sqft |
Source: | ||
| 7/11/2025 | Listed for sale | $341,900-4.2%$185/sqft |
Source: | ||
| 6/20/2025 | Listing removed | $356,900$193/sqft |
Source: | ||
Public tax history
| Year | Property taxes | Tax assessment |
|---|---|---|
| 2024 | $5,278 +554.9% | $288,064 +562.2% |
| 2023 | $806 -4.8% | $43,500 -2.2% |
| 2022 | $847 +214.8% | $44,500 +315.2% |
Find assessor info on the county website
Monthly payment
Neighborhood: 32164
Nearby schools
GreatSchools rating
- 7/10Rymfire Elementary SchoolGrades: PK-5Distance: 1.9 mi
- 6/10Indian Trails Middle SchoolGrades: 6-8Distance: 5.4 mi
- 5/10Matanzas High SchoolGrades: 7,9-12Distance: 6.5 mi
Schools provided by the MLS
- Elementary: Rymfire Elementary
- Middle: Buddy Taylor Middle
- High: Flagler-Palm Coast High
Source: Stellar MLS. This data may not be complete. We recommend contacting the local school district to confirm school assignments for this home.
