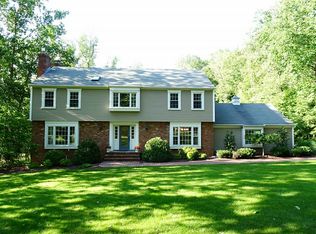Sophisticated unparalleled combination of elegance and warmth privately located at the end of the cul-de-sac.Wonderful floor plan w spacious formal living room w hard wood floors opening to formal dining room w wonderful bay window & entry into the grand chef sized kitchen. Granite island,desk area,wet bar,sub zero,dbl wall oven & sep dining area completes the kitchen w fabulous winter views. Open family room w wood burning fireplace & access to the oversized deck. Master suite w walk-in closet & renovated luxurious bath, 4 add'l bedrooms w plenty of closets & renovated full double vanity bath complete the second level. Finished lower area offers rec room,media area wetbar,exercise room,laundry room & walk out. Professionally landscaped & move in ready! Ranked one of the best places to live in NJ Monthly!
This property is off market, which means it's not currently listed for sale or rent on Zillow. This may be different from what's available on other websites or public sources.
