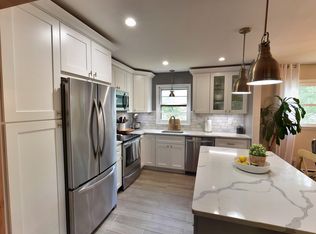Beautifully landscaping adds curbs appeal to this 3 Bedroom, 1 1/2 Bath, 2-Car garage, BiLevel home in an established neighborhood. Enter home via enhanced front steps, vinyl siding, and tiled foyer. Kitchen improved with more counter space and Maple wood cabinets. Dining Room leads via sliding glass doors to added upper/lower deck. Living rooms holds hardwood floors, replaced banister, and attractive enamel Pellet stove that heats the home for only $400/yr. Main bath replaced with modernized tub, vanity and toiled, and ceramic tile floor. Home is accented with crown molding throughout. Family room leads to back patio, powder/laundry room, and garage. Home offers Multi-zone heat, a generator hookup, and storage in attic and 1st floor. Septic added around 2000. Conveniently located near Routes 206 & 80.
This property is off market, which means it's not currently listed for sale or rent on Zillow. This may be different from what's available on other websites or public sources.
