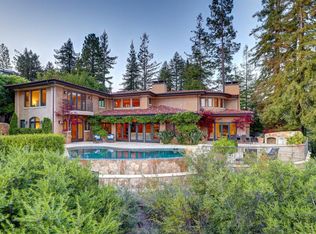Sold for $12,500,000
$12,500,000
69 Rock Road, Kentfield, CA 94904
5beds
8,585sqft
Single Family Residence
Built in 1999
0.99 Acres Lot
$-- Zestimate®
$1,456/sqft
$5,281 Estimated rent
Home value
Not available
Estimated sales range
Not available
$5,281/mo
Zestimate® history
Loading...
Owner options
Explore your selling options
What's special
One of the most stunning homes you have ever seen in Kent Woodlands. With sweeping views from Mt Tam to the Bay, and White Lotus-worthy outdoor spaces, this magnificent gated property is a true oasis. Owned by an Academy Award winning film director, 69 Rock Road offers complete privacy, all-day sun, and the highest quality construction and finishes throughout. The main level includes a dramatic entry leading to the formal living spaces with seamless indoor-outdoor flow, plus huge eat-in kitchen with butler's pantry, craft room, den/library, extra-large family room, and state of the art movie theater. This level also has a separate guest suite in its own wing, and two powder rooms, plus interior access to the finished 3-car garage with EV charging and abundant storage. Upstairs is the primary suite with panoramic views, an office, and three additional bedrooms. The covered loggia leads to a gym, sauna, pool bathroom with shower, and detached studio (with ADU potential). The newly renovated outdoor spaces provide a true resort experience, with a beautiful pool and spa, fully equipped outdoor kitchen, firepits, and louvred canopies with built-in lighting and heat allowing for year-round entertainment. Five minutes to Woodlands Market and award-winning schools. A rare opportunity!
Zillow last checked: 8 hours ago
Listing updated: August 28, 2025 at 04:51am
Listed by:
Alisa Wynd DRE #01342726 415-298-4037,
Golden Gate Sotheby's 415-461-7200
Bought with:
Deborah Cole, DRE #01937272
Compass
Gabriel Goldthwaite, DRE #02154086
Compass
Source: BAREIS,MLS#: 325021950 Originating MLS: Marin County
Originating MLS: Marin County
Facts & features
Interior
Bedrooms & bathrooms
- Bedrooms: 5
- Bathrooms: 7
- Full bathrooms: 5
- 1/2 bathrooms: 2
Primary bedroom
- Features: Walk-In Closet 2+
Bedroom
- Level: Main,Upper
Primary bathroom
- Features: Bidet, Closet, Double Vanity, Radiant Heat, Shower Stall(s)
Bathroom
- Features: Double Vanity, Shower Stall(s), Tub w/Shower Over
- Level: Main,Upper
Dining room
- Features: Formal Area
- Level: Main
Family room
- Features: Skylight(s)
- Level: Main
Kitchen
- Features: Breakfast Room, Butlers Pantry, Island w/Sink, Pantry Closet, Stone Counters
- Level: Main
Living room
- Features: Skylight(s), View
- Level: Main
Heating
- Central, MultiZone, Radiant
Cooling
- Central Air, MultiZone
Appliances
- Included: Built-In Freezer, Built-In Refrigerator, Dishwasher, Disposal, Double Oven, Free-Standing Gas Range, Range Hood, Microwave, Warming Drawer, Dryer, Washer
- Laundry: Inside Room
Features
- Formal Entry
- Flooring: Carpet, Stone, Wood, Other
- Windows: Dual Pane Full, Skylight(s)
- Has basement: No
- Number of fireplaces: 2
- Fireplace features: Double Sided, Family Room, Gas Piped, Living Room
Interior area
- Total structure area: 8,585
- Total interior livable area: 8,585 sqft
Property
Parking
- Total spaces: 8
- Parking features: Attached, Electric Vehicle Charging Station(s), Garage Door Opener, Inside Entrance, Uncovered Parking Spaces 2+, Paved
- Attached garage spaces: 3
- Has uncovered spaces: Yes
Features
- Levels: Two
- Stories: 2
- Patio & porch: Patio
- Exterior features: Fire Pit, Outdoor Kitchen
- Pool features: In Ground, Gas Heat, Pool Cover, Salt Water
- Has spa: Yes
- Spa features: In Ground, Bath
- Fencing: Wood,Gate
- Has view: Yes
- View description: Bay, Mt Tamalpais, Panoramic, San Francisco
- Has water view: Yes
- Water view: Bay
Lot
- Size: 0.99 Acres
- Features: Auto Sprinkler F&R, Private
Details
- Additional structures: Guest House, Pergola
- Parcel number: 07408104
- Special conditions: Standard
- Other equipment: Home Theater
Construction
Type & style
- Home type: SingleFamily
- Architectural style: Contemporary
- Property subtype: Single Family Residence
Materials
- Foundation: Slab
- Roof: Composition
Condition
- Year built: 1999
Utilities & green energy
- Electric: Photovoltaics Seller Owned, 220 Volts
- Sewer: Public Sewer
- Water: Public, Well
- Utilities for property: Public
Green energy
- Energy generation: Solar
Community & neighborhood
Security
- Security features: Carbon Monoxide Detector(s), Fire Alarm, Fire Suppression System, Security Gate, Security System Owned, Smoke Detector(s)
Location
- Region: Kentfield
HOA & financial
HOA
- Has HOA: Yes
- HOA fee: $468 annually
- Amenities included: Other
- Services included: Common Areas, Other
- Association name: Kent Woodlands Property Owners Association
- Association phone: 415-721-7429
Price history
| Date | Event | Price |
|---|---|---|
| 8/28/2025 | Sold | $12,500,000$1,456/sqft |
Source: | ||
| 8/15/2025 | Pending sale | $12,500,000$1,456/sqft |
Source: | ||
| 5/7/2025 | Price change | $12,500,000-7.4%$1,456/sqft |
Source: | ||
| 4/4/2025 | Listed for sale | $13,500,000$1,573/sqft |
Source: | ||
Public tax history
| Year | Property taxes | Tax assessment |
|---|---|---|
| 2021 | $32,040 +0.9% | $2,640,054 +1% |
| 2020 | $31,739 +2.3% | $2,613,000 +2% |
| 2019 | $31,011 +2.6% | $2,561,765 +2% |
Find assessor info on the county website
Neighborhood: 94904
Nearby schools
GreatSchools rating
- 8/10Adaline E. Kent Middle SchoolGrades: 5-8Distance: 0.5 mi
- 10/10Redwood High SchoolGrades: 9-12Distance: 2.2 mi
- 10/10Anthony G. Bacich Elementary SchoolGrades: K-4Distance: 1 mi
Schools provided by the listing agent
- District: Kentfield
Source: BAREIS. This data may not be complete. We recommend contacting the local school district to confirm school assignments for this home.
