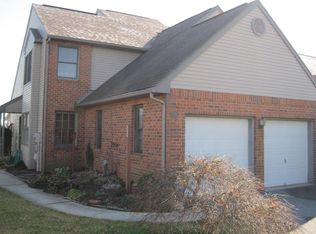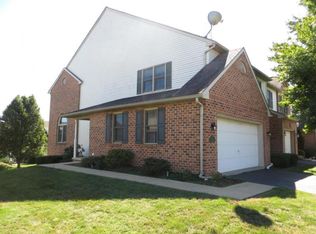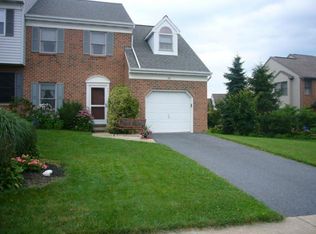Sold for $260,000
$260,000
69 Rockford Rd, Mountville, PA 17554
2beds
1,470sqft
Townhouse
Built in 1993
3,485 Square Feet Lot
$296,200 Zestimate®
$177/sqft
$1,861 Estimated rent
Home value
$296,200
$281,000 - $311,000
$1,861/mo
Zestimate® history
Loading...
Owner options
Explore your selling options
What's special
Welcome home to this great find in Mountville offering two bedrooms, two full and one half bathrooms, and a loft space overlooking the lower living room for added space. The first floor laundry can be found within the half bathroom. This awesome property has been freshly painted and new carpet installed. The lower level adds tons of storage or other possibilities. A First American Home Warranty is included in this great package deal. Move in ready and ready to be yours today. Take advantage of this one right away.
Zillow last checked: 8 hours ago
Listing updated: April 19, 2024 at 01:45pm
Listed by:
Kraig Hursh 717-887-4551,
Berkshire Hathaway HomeServices Homesale Realty
Bought with:
Sheri Monger, RS278079
Hostetter Realty LLC
Source: Bright MLS,MLS#: PALA2044174
Facts & features
Interior
Bedrooms & bathrooms
- Bedrooms: 2
- Bathrooms: 3
- Full bathrooms: 2
- 1/2 bathrooms: 1
- Main level bathrooms: 1
Basement
- Area: 735
Heating
- Forced Air, Natural Gas
Cooling
- Central Air, Electric
Appliances
- Included: Dryer, Washer, Refrigerator, Cooktop, Microwave, Gas Water Heater
- Laundry: Laundry Room
Features
- Ceiling Fan(s), Combination Dining/Living, Dining Area, Vaulted Ceiling(s)
- Flooring: Carpet, Ceramic Tile
- Windows: Energy Efficient
- Basement: Unfinished
- Number of fireplaces: 1
Interior area
- Total structure area: 2,205
- Total interior livable area: 1,470 sqft
- Finished area above ground: 1,470
- Finished area below ground: 0
Property
Parking
- Total spaces: 3
- Parking features: Garage Faces Front, Garage Door Opener, Attached, Driveway
- Attached garage spaces: 1
- Uncovered spaces: 2
Accessibility
- Accessibility features: None
Features
- Levels: Two
- Stories: 2
- Pool features: None
Lot
- Size: 3,485 sqft
Details
- Additional structures: Above Grade, Below Grade
- Parcel number: 4708028300000
- Zoning: RESIDENTIAL
- Special conditions: Standard
Construction
Type & style
- Home type: Townhouse
- Architectural style: Traditional
- Property subtype: Townhouse
Materials
- Frame, Vinyl Siding, Brick
- Foundation: Block
- Roof: Asphalt
Condition
- New construction: No
- Year built: 1993
Utilities & green energy
- Sewer: Public Sewer
- Water: Public
Community & neighborhood
Location
- Region: Mountville
- Subdivision: Summit Hills
- Municipality: MOUNTVILLE BORO
Other
Other facts
- Listing agreement: Exclusive Right To Sell
- Listing terms: Cash,Conventional,FHA,VA Loan
- Ownership: Fee Simple
Price history
| Date | Event | Price |
|---|---|---|
| 1/26/2024 | Sold | $260,000-3.7%$177/sqft |
Source: | ||
| 12/1/2023 | Pending sale | $269,900$184/sqft |
Source: | ||
| 11/28/2023 | Listed for sale | $269,900$184/sqft |
Source: | ||
Public tax history
| Year | Property taxes | Tax assessment |
|---|---|---|
| 2025 | $2,840 +2.7% | $118,600 |
| 2024 | $2,767 +1.9% | $118,600 |
| 2023 | $2,716 +2.6% | $118,600 |
Find assessor info on the county website
Neighborhood: 17554
Nearby schools
GreatSchools rating
- 7/10Mountville El SchoolGrades: K-6Distance: 0.8 mi
- 7/10Centerville Middle SchoolGrades: 7-8Distance: 2.9 mi
- 9/10Hempfield Senior High SchoolGrades: 9-12Distance: 3.6 mi
Schools provided by the listing agent
- High: Hempfield
- District: Hempfield
Source: Bright MLS. This data may not be complete. We recommend contacting the local school district to confirm school assignments for this home.
Get pre-qualified for a loan
At Zillow Home Loans, we can pre-qualify you in as little as 5 minutes with no impact to your credit score.An equal housing lender. NMLS #10287.
Sell for more on Zillow
Get a Zillow Showcase℠ listing at no additional cost and you could sell for .
$296,200
2% more+$5,924
With Zillow Showcase(estimated)$302,124


