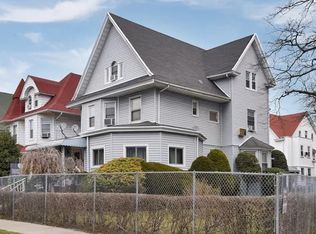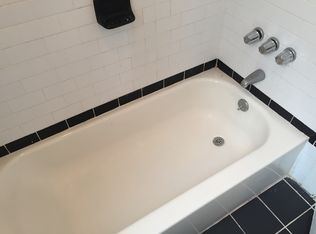PROSPECT PARK SOUTH. This Huge, detached Victorian, corner property is a legal 1 Family & grandfathered Office, making it a rare and unique opportunity to live and also work in Prime Prospect Park South. A few blocks from the Park & Subway. 1st Floor: Foyer, Office, 2 BR's, 1.5 Baths, Eat-In Kitchen, LR, FDR. 2nd Floor: 3 BR's, Master With Full Bath. 3rd Floor: Hallway And 3 Huge Rooms. Stained glass windows. Full Finished Basement. 2 Car Detached Garage. Private Driveway. Porch & Patio. 7,014 Sq. Ft. New boiler.
This property is off market, which means it's not currently listed for sale or rent on Zillow. This may be different from what's available on other websites or public sources.

