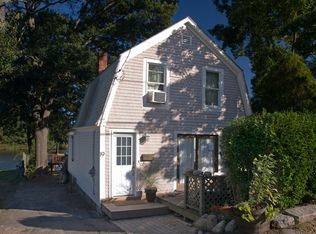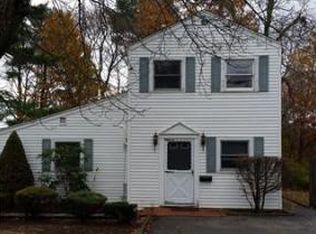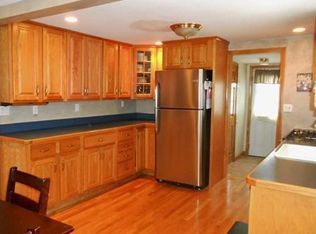Sold for $755,000
$755,000
69 Seaver Rd, Weymouth, MA 02189
4beds
2,420sqft
Single Family Residence
Built in 1950
0.39 Acres Lot
$763,500 Zestimate®
$312/sqft
$3,485 Estimated rent
Home value
$763,500
$710,000 - $825,000
$3,485/mo
Zestimate® history
Loading...
Owner options
Explore your selling options
What's special
Move right in to this amazing front to back split in a great neighborhood on quiet side street. Meticulously and thoughtfully renovated throughout by current owners. First floor features a large kitchen with custom cherry cabinets, stainless steel appliances, granite counters and center island. Dining area with gorgeous marble tile flooring, vaulted ceiling, a really cool working antique wood stove and amazing 9 ft French doors leading into a formal dining room. The finished walk out lower level, complete kitchenette and full bath would be perfect for possible in-law or a rental as an Accessory Dwelling Unit. Exterior features include carefree vinyl siding, newer windows with transferable lifetime warranty, treks deck with gas grill, large shed with electricity, and a huge enclosed yard with new 6’ vinyl fencing. Other updates include new central air, electric service, and roof. Plus this home is wired for a generator and has an EV charging station. Don't wait, Schedule a tour today!
Zillow last checked: 8 hours ago
Listing updated: April 29, 2025 at 09:14am
Listed by:
Joseph P. Clancy Jr. 617-308-1483,
Tullish & Clancy 781-331-3232
Bought with:
Dera Sena
Fidelity Realty Group LLC
Source: MLS PIN,MLS#: 73325127
Facts & features
Interior
Bedrooms & bathrooms
- Bedrooms: 4
- Bathrooms: 2
- Full bathrooms: 2
Primary bedroom
- Features: Closet, Flooring - Hardwood, Recessed Lighting, Crown Molding
- Level: Second
Bedroom 2
- Features: Closet, Flooring - Hardwood, Recessed Lighting, Decorative Molding
- Level: Second
Bedroom 3
- Features: Closet, Flooring - Hardwood, Recessed Lighting, Decorative Molding
- Level: Second
Bathroom 1
- Features: Bathroom - Full, Bathroom - Tiled With Tub, Flooring - Stone/Ceramic Tile, Countertops - Stone/Granite/Solid, Remodeled, Lighting - Sconce, Soaking Tub
- Level: Second
Bathroom 2
- Features: Bathroom - Full, Flooring - Stone/Ceramic Tile, Countertops - Upgraded, Lighting - Overhead
- Level: Basement
Dining room
- Features: Wood / Coal / Pellet Stove, Flooring - Marble, Window(s) - Bay/Bow/Box, French Doors, Cable Hookup, Wainscoting, Lighting - Overhead, Crown Molding, Half Vaulted Ceiling(s)
- Level: First
Family room
- Features: Bathroom - Full, Flooring - Stone/Ceramic Tile, Exterior Access, Recessed Lighting, Remodeled
- Level: Basement
Kitchen
- Features: Closet, Balcony / Deck, Countertops - Stone/Granite/Solid, Kitchen Island, Cabinets - Upgraded, Deck - Exterior, Dryer Hookup - Gas, Exterior Access, Recessed Lighting, Stainless Steel Appliances, Washer Hookup, Crown Molding
- Level: First
Living room
- Features: Flooring - Hardwood, French Doors, Lighting - Overhead, Half Vaulted Ceiling(s)
- Level: First
Heating
- Forced Air, Natural Gas
Cooling
- Central Air
Appliances
- Included: Gas Water Heater, Range, Dishwasher, Disposal, Microwave, Refrigerator, Washer, Dryer
- Laundry: Gas Dryer Hookup, Washer Hookup, First Floor
Features
- Flooring: Tile, Marble, Hardwood, Vinyl / VCT
- Doors: French Doors
- Windows: Insulated Windows
- Basement: Full,Finished,Walk-Out Access
- Has fireplace: No
Interior area
- Total structure area: 2,420
- Total interior livable area: 2,420 sqft
- Finished area above ground: 1,650
- Finished area below ground: 770
Property
Parking
- Total spaces: 4
- Parking features: Paved Drive, Off Street, Paved
- Uncovered spaces: 4
Features
- Levels: Front to Back Split
- Patio & porch: Deck - Composite, Patio
- Exterior features: Deck - Composite, Patio, Rain Gutters, Storage, Professional Landscaping, Decorative Lighting, Fenced Yard, Gazebo
- Fencing: Fenced/Enclosed,Fenced
Lot
- Size: 0.39 Acres
- Features: Corner Lot
Details
- Additional structures: Gazebo
- Parcel number: M:30 B:386 L:002,278454
- Zoning: R-1
Construction
Type & style
- Home type: SingleFamily
- Architectural style: Raised Ranch
- Property subtype: Single Family Residence
Materials
- Frame
- Foundation: Concrete Perimeter
- Roof: Shingle
Condition
- Year built: 1950
Utilities & green energy
- Electric: Generator Connection
- Sewer: Public Sewer
- Water: Public
- Utilities for property: Generator Connection
Community & neighborhood
Community
- Community features: Public Transportation, Shopping, Pool, Park, Walk/Jog Trails, Medical Facility, Laundromat, Highway Access, House of Worship, Public School, T-Station
Location
- Region: Weymouth
Price history
| Date | Event | Price |
|---|---|---|
| 4/28/2025 | Sold | $755,000-1.9%$312/sqft |
Source: MLS PIN #73325127 Report a problem | ||
| 2/12/2025 | Price change | $769,900-3.8%$318/sqft |
Source: MLS PIN #73325127 Report a problem | ||
| 1/10/2025 | Listed for sale | $799,900+174.9%$331/sqft |
Source: MLS PIN #73325127 Report a problem | ||
| 1/31/2007 | Sold | $291,000-2%$120/sqft |
Source: Public Record Report a problem | ||
| 8/9/2006 | Sold | $297,000-10%$123/sqft |
Source: Public Record Report a problem | ||
Public tax history
| Year | Property taxes | Tax assessment |
|---|---|---|
| 2025 | $5,444 +3.2% | $539,000 +5% |
| 2024 | $5,273 +3.7% | $513,400 +5.5% |
| 2023 | $5,084 +2.7% | $486,500 +12.6% |
Find assessor info on the county website
Neighborhood: East Weymouth
Nearby schools
GreatSchools rating
- 3/10William Seach Elementary SchoolGrades: K-5Distance: 0.5 mi
- NAAbigail Adams Middle SchoolGrades: 6-7Distance: 1.3 mi
- 5/10Weymouth High SchoolGrades: 9-12Distance: 1.4 mi
Schools provided by the listing agent
- High: Weymouth High S
Source: MLS PIN. This data may not be complete. We recommend contacting the local school district to confirm school assignments for this home.
Get a cash offer in 3 minutes
Find out how much your home could sell for in as little as 3 minutes with a no-obligation cash offer.
Estimated market value$763,500
Get a cash offer in 3 minutes
Find out how much your home could sell for in as little as 3 minutes with a no-obligation cash offer.
Estimated market value
$763,500


