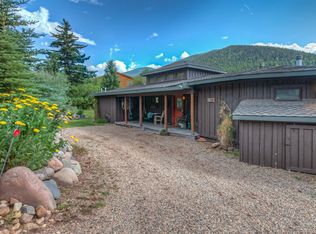Sold
$409,500
69 Spruce Rd, La Veta, CO 81055
3beds
1,120sqft
Single Family Residence
Built in 1984
0.29 Acres Lot
$430,600 Zestimate®
$366/sqft
$1,575 Estimated rent
Home value
$430,600
$409,000 - $452,000
$1,575/mo
Zestimate® history
Loading...
Owner options
Explore your selling options
What's special
This furnished open concept 3 bedroom 2 bath Cuchara gem has mountain charm all over it. All new paint inside and out, all new carpet in bedrooms, luxury vinyl plank flooring, hand finished solid core interior doors, kitchen cabinets, appliances, water heater, pellet stove and more. There's plenty of room for your toys in the oversize 2 car garage and even a fenced yard for those furry pets. Centrally located between the Cuchara Village and Cuchara Mountain Park with excellent views. Bring the family and enjoy this year round retreat. Take advantage of this turnkey property. Seller motivated to get this home sold!
Zillow last checked: 8 hours ago
Listing updated: March 20, 2025 at 08:23pm
Listed by:
Elizabeth Zupan 719-251-1057,
HomeSmart Preferred Realty
Bought with:
Outside Sales Agent Outside Sales Agent
Outside Sales Office
Source: PAR,MLS#: 214036
Facts & features
Interior
Bedrooms & bathrooms
- Bedrooms: 3
- Bathrooms: 2
- Full bathrooms: 2
- 3/4 bathrooms: 1
- Main level bedrooms: 3
Primary bedroom
- Level: Main
- Area: 154.78
- Dimensions: 10.9 x 14.2
Bedroom 2
- Level: Main
- Area: 113.36
- Dimensions: 10.9 x 10.4
Bedroom 3
- Level: Main
- Area: 103.5
- Dimensions: 9 x 11.5
Dining room
- Level: Main
- Area: 120
- Dimensions: 10 x 12
Kitchen
- Level: Main
- Area: 123.6
- Dimensions: 10.3 x 12
Living room
- Level: Main
- Area: 246
- Dimensions: 15 x 16.4
Features
- New Paint
- Flooring: New Floor Coverings
- Windows: Window Coverings
- Basement: None,Crawl Space
- Number of fireplaces: 1
Interior area
- Total structure area: 1,120
- Total interior livable area: 1,120 sqft
Property
Parking
- Total spaces: 2
- Parking features: 2 Car Garage Detached, Garage Door Opener
- Garage spaces: 2
Features
- Patio & porch: Deck-Open-Front, Deck-Open-Rear, Deck-Side
- Fencing: Metal Fence-Rear
- Has view: Yes
- View description: Mountain(s)
Lot
- Size: 0.29 Acres
- Dimensions: 119 x 107
- Features: Corner Lot
Details
- Zoning: R-1
- Special conditions: Standard
Construction
Type & style
- Home type: SingleFamily
- Architectural style: Ranch
- Property subtype: Single Family Residence
Materials
- Foundation: Block
Condition
- Year built: 1984
Utilities & green energy
- Utilities for property: Cable Connected
Community & neighborhood
Location
- Region: La Veta
- Subdivision: Cuchara
HOA & financial
HOA
- Has HOA: Yes
- HOA fee: $40 annually
Price history
| Date | Event | Price |
|---|---|---|
| 10/27/2023 | Sold | $409,500-8.9%$366/sqft |
Source: | ||
| 10/11/2023 | Pending sale | $449,500$401/sqft |
Source: Spanish Peaks BOR #23-893 Report a problem | ||
| 10/11/2023 | Contingent | $449,500$401/sqft |
Source: | ||
| 9/30/2023 | Price change | $449,500-1.2%$401/sqft |
Source: | ||
| 9/13/2023 | Price change | $454,900-2.1%$406/sqft |
Source: Spanish Peaks BOR #23-893 Report a problem | ||
Public tax history
Tax history is unavailable.
Neighborhood: 81055
Nearby schools
GreatSchools rating
- NALa Veta Elementary SchoolGrades: PK-5Distance: 11.8 mi
- 7/10La Veta Junior-Senior High SchoolGrades: 6-12Distance: 11.8 mi
Schools provided by the listing agent
- District: RE 2
Source: PAR. This data may not be complete. We recommend contacting the local school district to confirm school assignments for this home.
Get pre-qualified for a loan
At Zillow Home Loans, we can pre-qualify you in as little as 5 minutes with no impact to your credit score.An equal housing lender. NMLS #10287.
