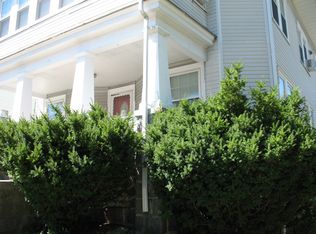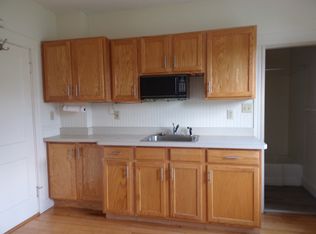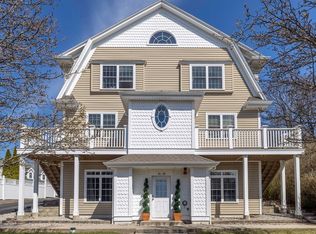CALLS ONLY! PLEASE NO EMAIL, NO TEXTS that come on computer not my cell phone CALLING & LEAVING A MESSAGE IS REQUIRED, QUICKEST WAY TO SEE APT Please don't call for anyone else, 3rd party calls can't be addressed Owner bases rent on ONE tenant, 2 tenants owner adds $50 to rent Nice side street location Large yard, deck at the back; plant something but be neat Property well maintained & managed by the owner Cozy 1st floor apt, 2 available, apt 2 rent is a little higher Small eat in kitchen, gas stove, fridge, plenty of cabinets, place 2 seat table by window Medium living room fits regular furniture Large bedroom, ceiling fans Modern bath Coin/Op laundry in basement Tenant pays gas ht/hw & electric for lights, fridge ABSOLUTELY NO SMOKING IN APT OR ANYWHERE ON PROPERTY NO PETS! Quincy Center T is about 1 mile; however, it's 2 blocks to bus stop Near highway N. or S. Near major grocery, TJX, pizza, convenience store and more Tenant at Will, 1st month, last, 1 month security Owner bases rent on 1 tenant Owner expects credit that is paid on time, no late payments or collections Realtor, shown by appointment Your call is returned morning up to 2 or 3pm; please leave good contact times CALLS ONLY, NO EMAIL, NO TEXTING I'd really like to speak with you, thanks! Tenant at Will, 1st month, last month and a security of 1 month's rent ABSOLUTELY NO SMOKING IN APT OR ANYWHERE ON PROPERTY, NO PETS. YOU MAY FIND SPOT IN DRIVEWAY Tenant pays own utilities of gas heat & hot water COIN/OP LAUNDRY Realtor fee of 1/2 month's rent, due on approval & signing TAW
This property is off market, which means it's not currently listed for sale or rent on Zillow. This may be different from what's available on other websites or public sources.


